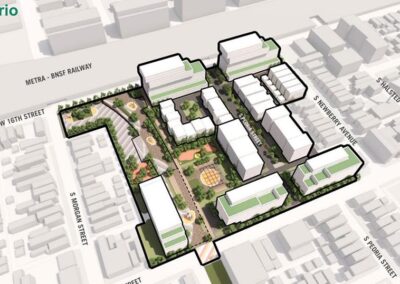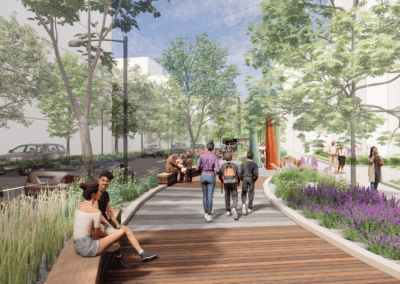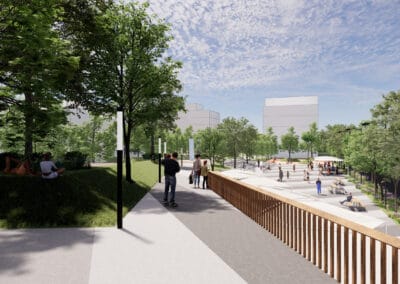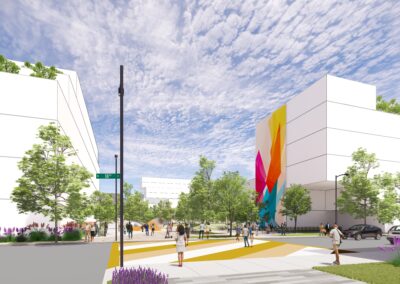» PROJECTS » 18TH & PEORIA
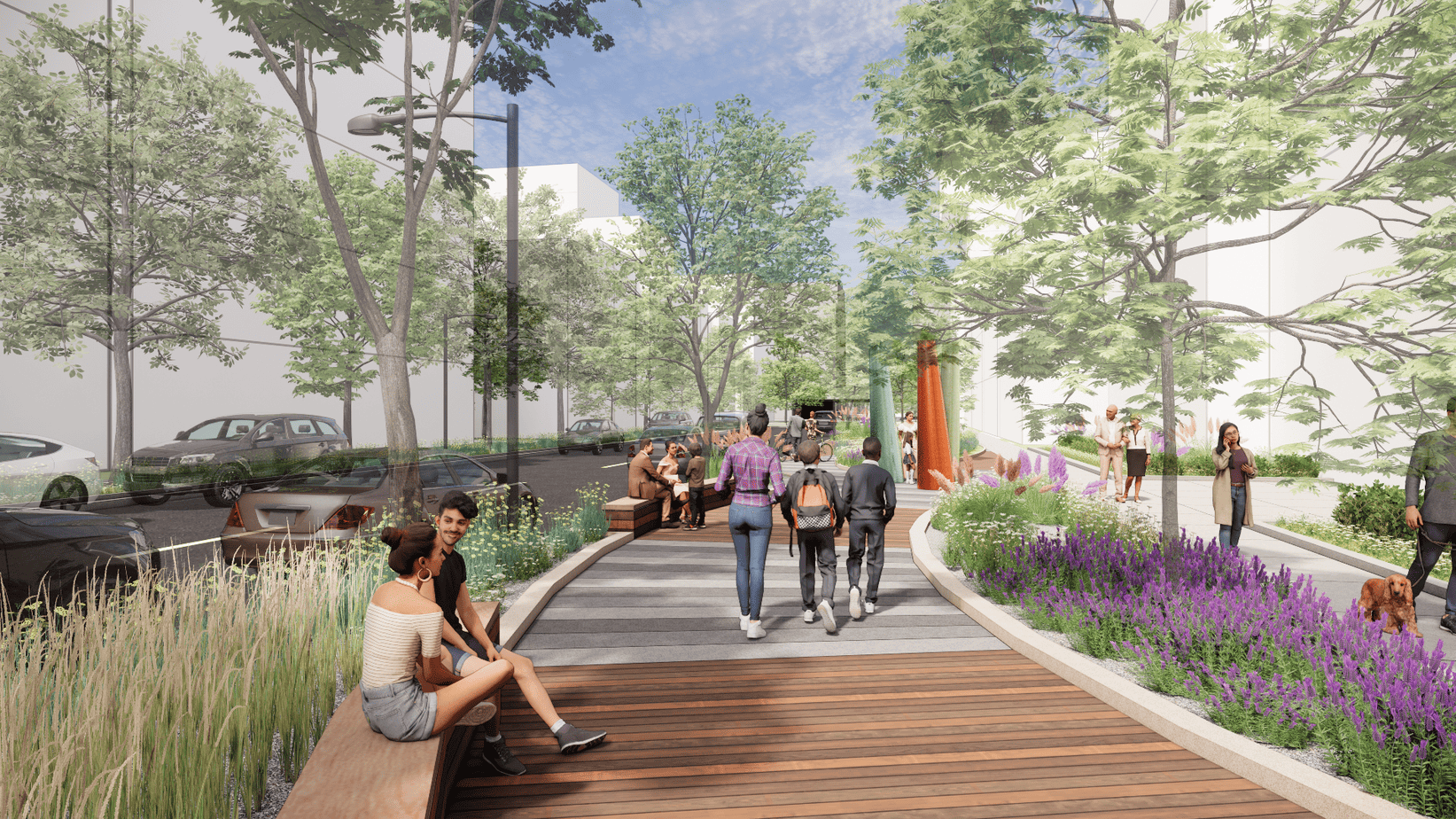
18TH & PEORIA
KOO was part of the planning team that worked with the Department of Planning & Development and the Department of Housing to engage the Pilsen community and collaboratively generate a planning framework for the development of this long-vacant section of 18th Street. The plan includes a large public park which serves as a “trailhead” for El Paseo linear park. This park encompasses an old railroad ROW and will include a mix of activities including a market, dog park, playlot, and performance space. A linear park is planned for Peoria Street, providing a unique landscape in the heart of the development area. The surrounding development balances sensitivity to the existing neighbors and the community’s need for affordable housing units in this rapidly gentrifying area. Density is concentrated along the 16th and 18th Street corridors with lower-scale buildings between.
LOCATION:
Chicago, IL
Chicago, IL
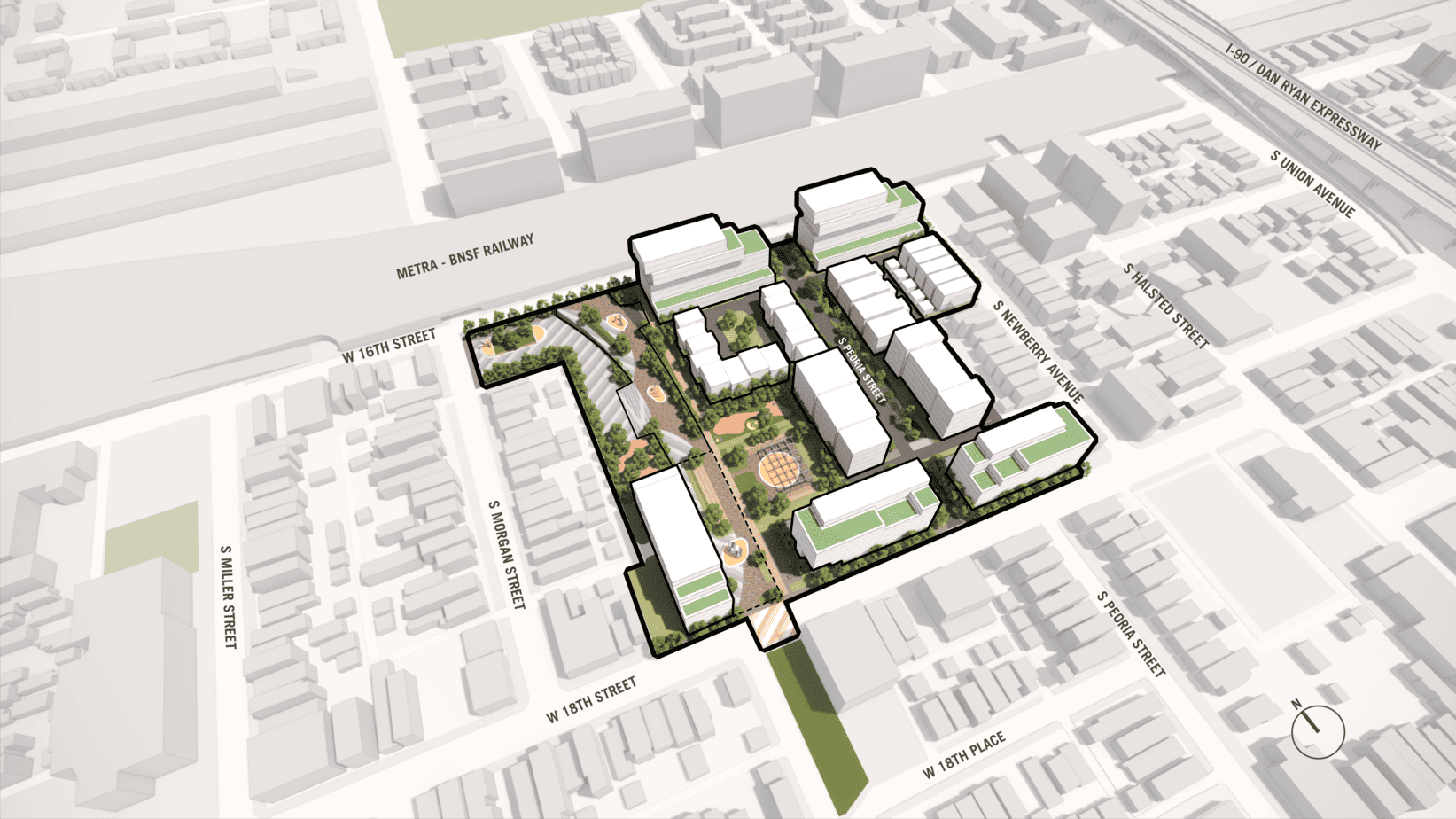

312.235.0920
55 W. Wacker Dr.
Suite 600C
Chicago, IL 60601
312.235.0920
office@kooarchitecture.com
55 W. Wacker Dr.
Suite 600C
Chicago, IL 60601

