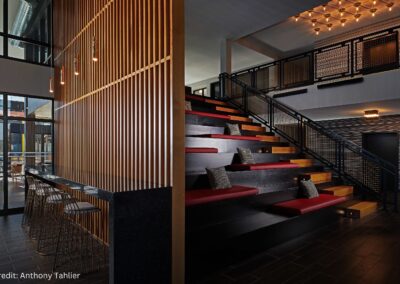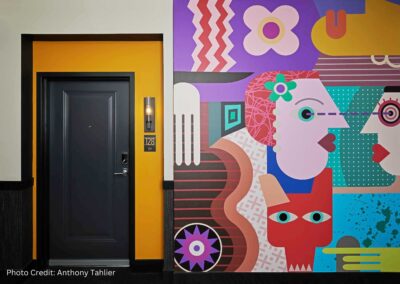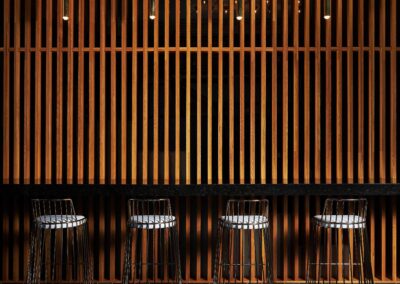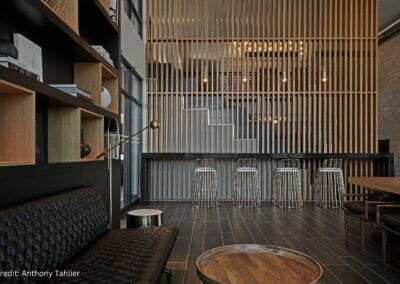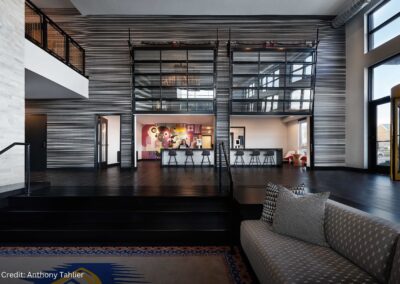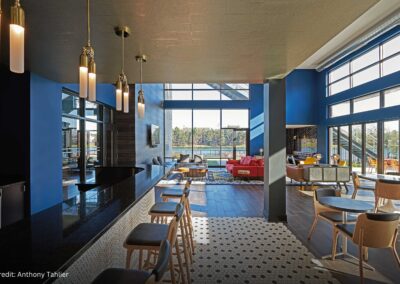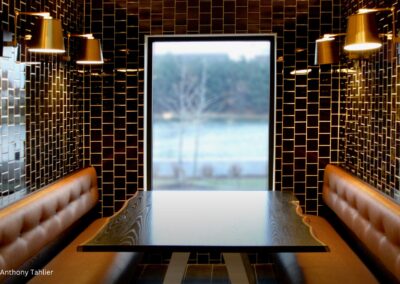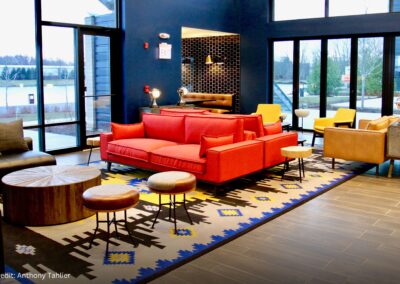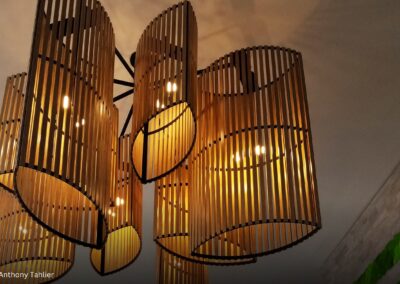» PROJECTS » 444 SOCIAL

444 Social
444 Social is a large scale multi-family residential building comprised of just over 300 rental units divided between two buildings in Lincolnshire, Illinois. The concept for this complex is to create a socially-engaging atmosphere by providing residents with a variety of common areas with social activities where residents may plan parties, sit pool side, play bocce ball, barbecue and socialize. As the interior designer for this project, KOO planned and designed the communal spaces to feel fresh, upbeat and exciting to create a social and fun environment. From the mid-century modern inspired conversation pit in the main lobby to game tables in the coffee cafe, the spaces are all lively and welcoming in their own way. The main central staircase dually functions as a media lounge where residents can sit and catch a flick on a large projection screen.
LOCATION: Lincolnshire, IL
SIZE: 300 units, 2 buildings
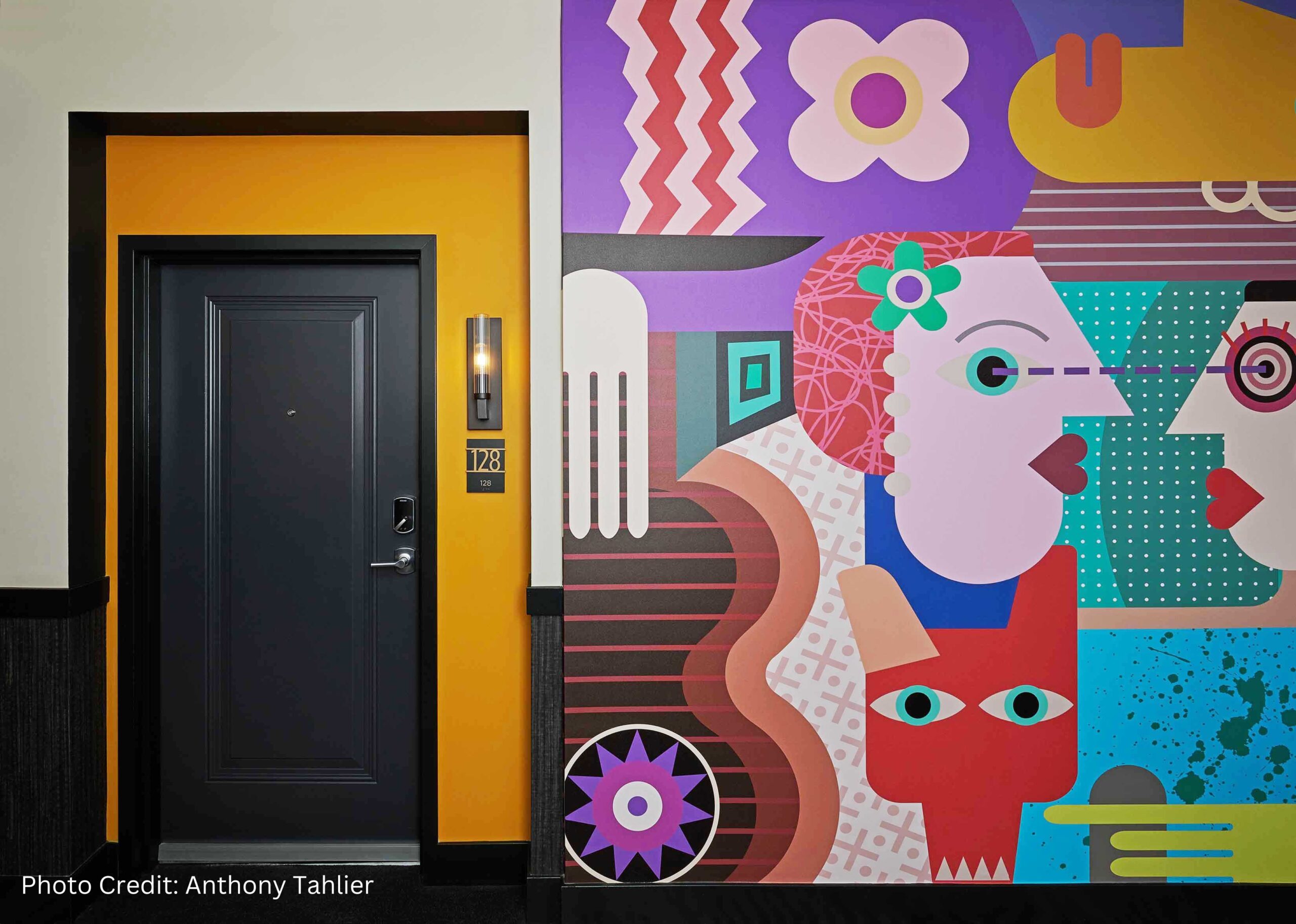

312.235.0920
55 W. Wacker Dr.
Suite 600C
Chicago, IL 60601
312.235.0920
office@kooarchitecture.com
55 W. Wacker Dr.
Suite 600C
Chicago, IL 60601

