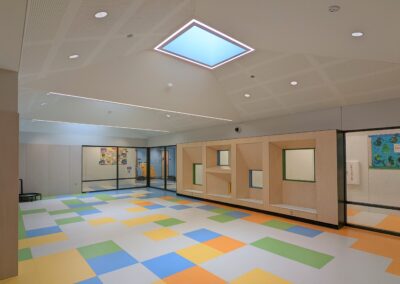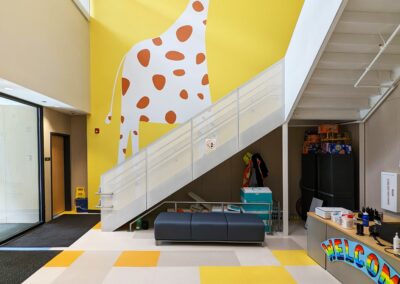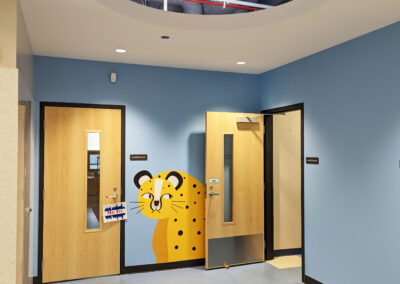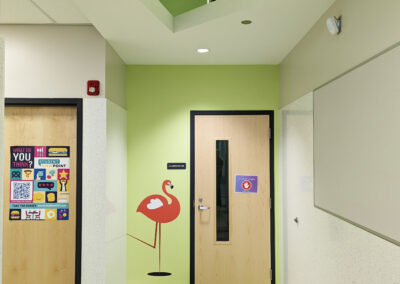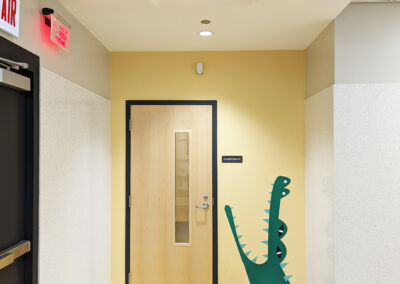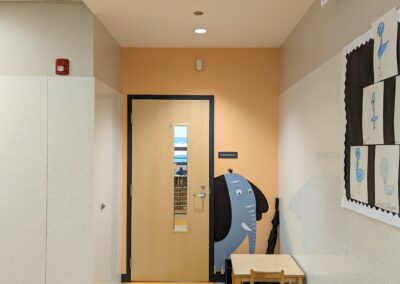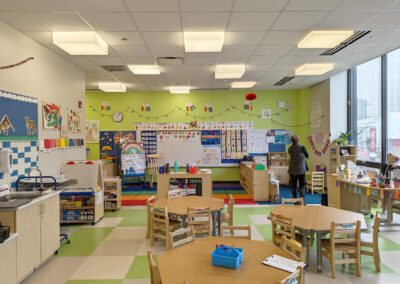» PROJECTS » ALCOTT EARLY LEARNING CENTER
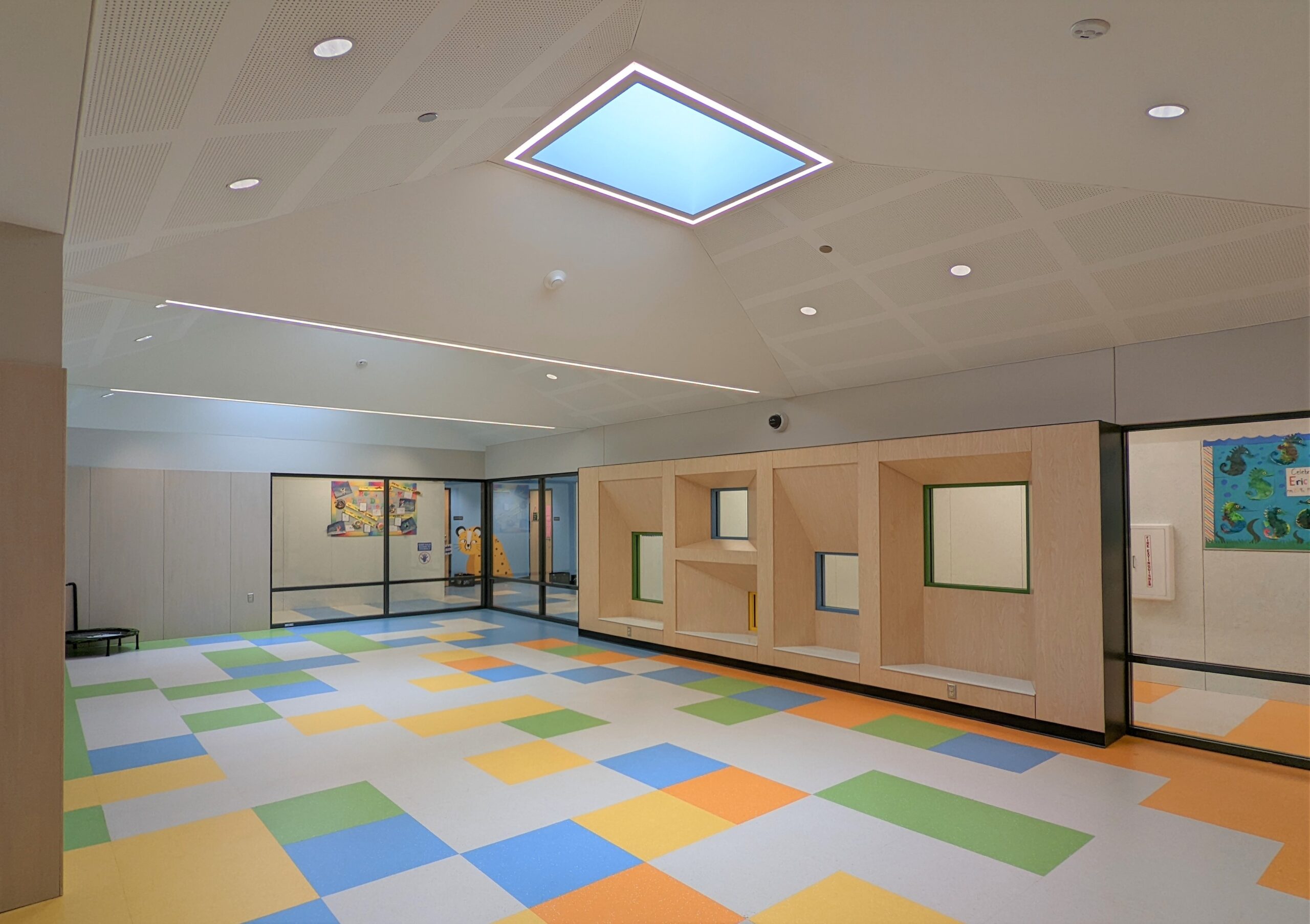
The accent colors are highlighted on the floors, walls, and ceiling cutouts that are above the classroom entryways. In the corridor, the floor pattern in each corner of the square shaped plan is heavily saturated with their respective color. These colors start to blend with one another as they approach the glass multi-purpose room in the center of the space, which reinforces the idea that the multi-purpose room is a shared space.
The multi-purpose room has sloped ceilings that accentuate the existing skylights. Special acoustical drywall is used in this space to help control and diffuse the sound of children playing. There is also a special millwork feature wall that has multiple benches and windows at different heights and sizes, helping to encourage creative play.
Chicago, IL
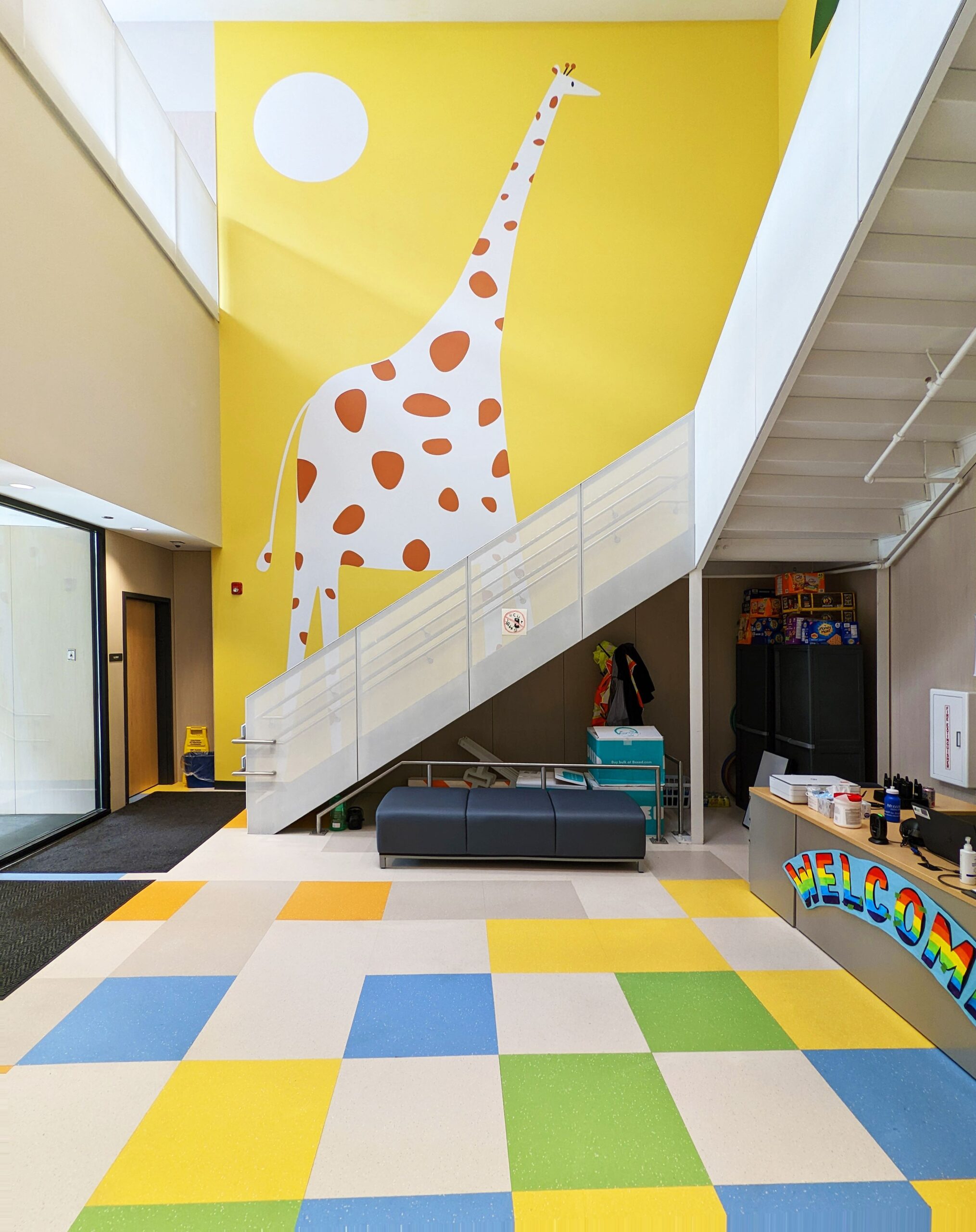

312.235.0920
55 W. Wacker Dr.
Suite 600C
Chicago, IL 60601
312.235.0920
office@kooarchitecture.com
55 W. Wacker Dr.
Suite 600C
Chicago, IL 60601

