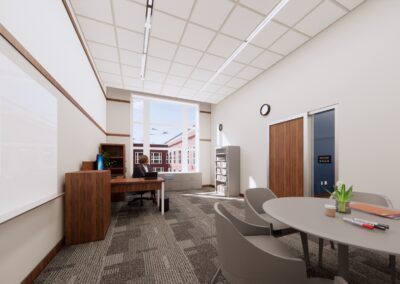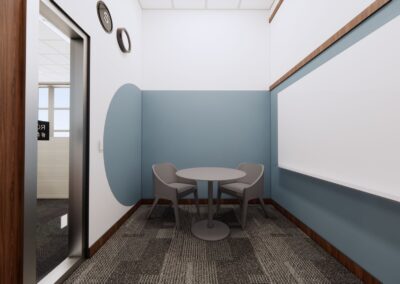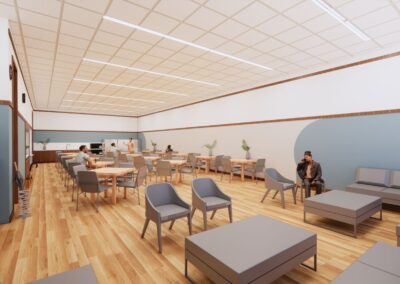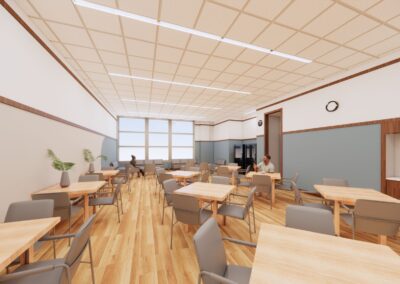» PROJECTS » BRONZEVILLE NETWORK OFFICES
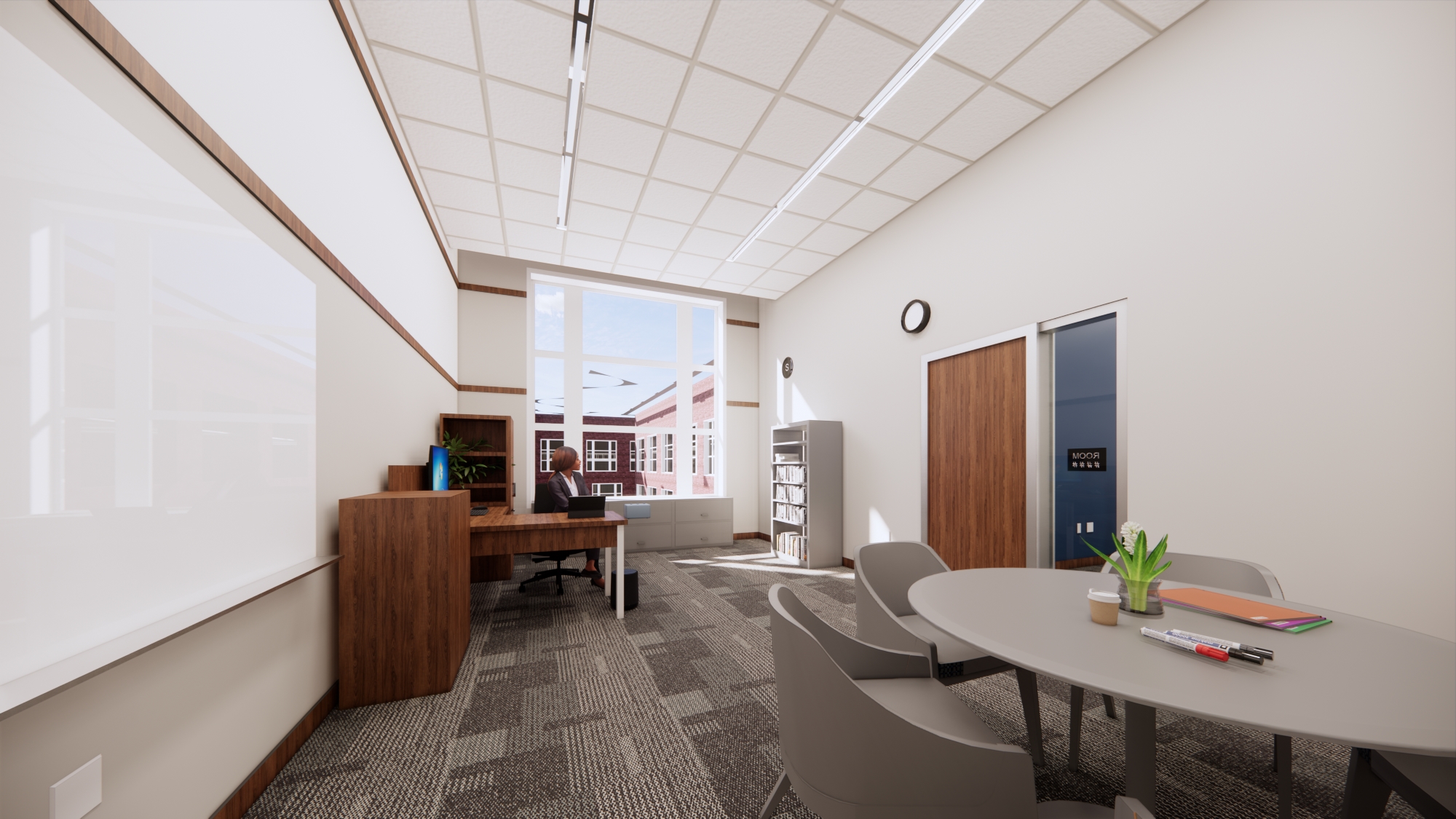
BRONZEVILLE NETWORK OFFICES
Bronzeville Network Offices is an interior office build-out at the DuSable Highschool Campus, a Chicago Landmark building. The project involves reconfiguring and combining old, unoccupied classrooms into larger office spaces for multiple CPS Networks. The program includes open offices, private offices, huddle rooms, conference rooms, a training center, and a faculty lounge.
Additional project scope includes replacing and refreshing the majority of the finishes, upgrading all of the light fixtures to LED, renovating the toilet rooms, and providing three large RTUs for a new HVAC system that is dedicated to the office spaces. The existing arched clay tile roof slab did not have the strength to support the RTUs, so KOO designed steel platforms to help distribute their weight.
KOO assisted with the selection and coordination of the AV and FFE systems furniture, working with the client to help develop and implement new standards for these technologies. The project maximized efficient use of the space through careful placement of FFE in consideration of the adjacent programmatic functions.
Chicago, IL
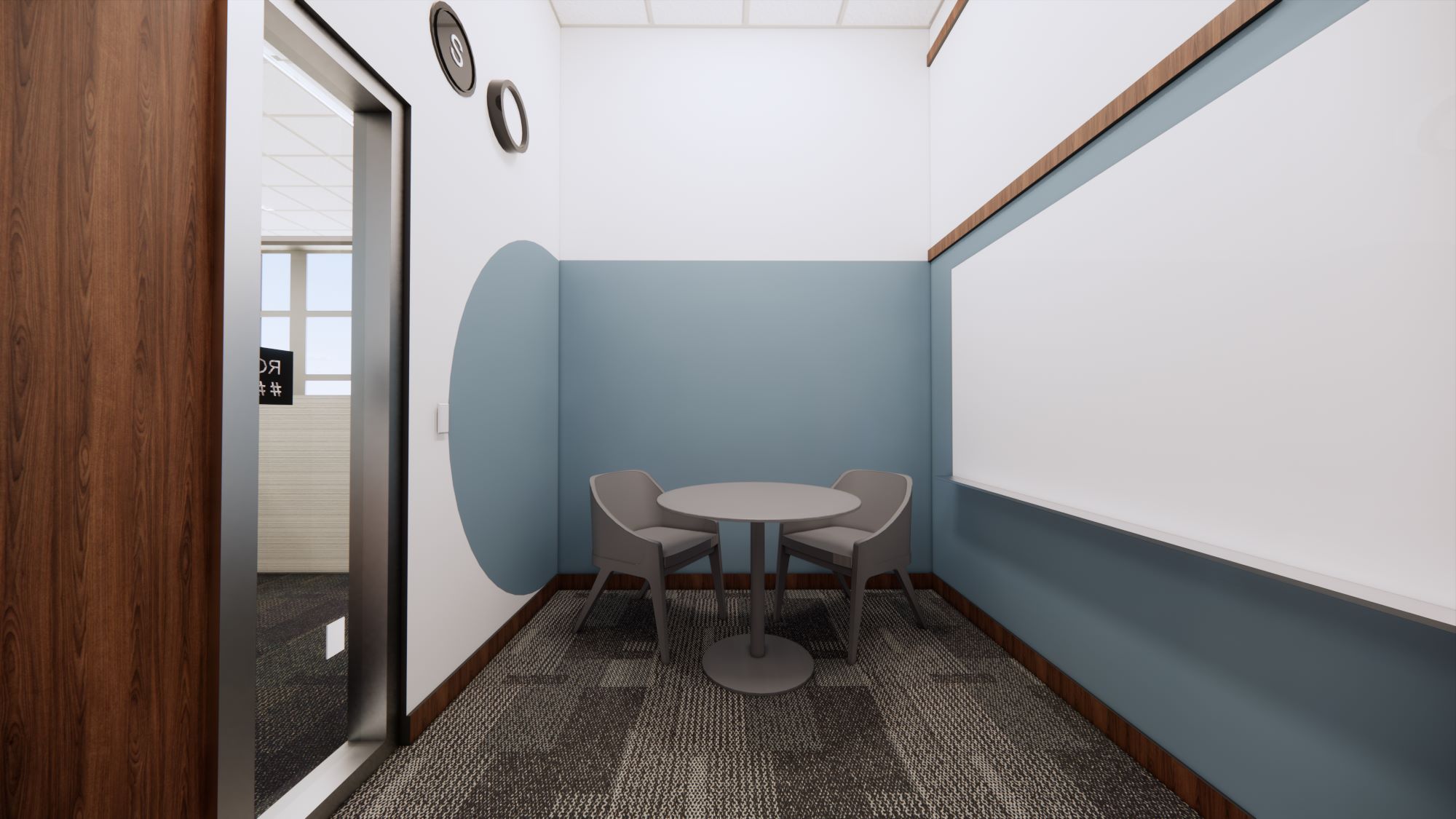

312.235.0920
55 W. Wacker Dr.
Suite 600C
Chicago, IL 60601
312.235.0920
office@kooarchitecture.com
55 W. Wacker Dr.
Suite 600C
Chicago, IL 60601

