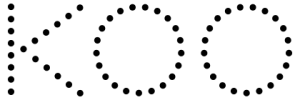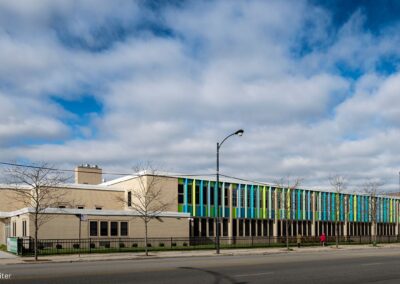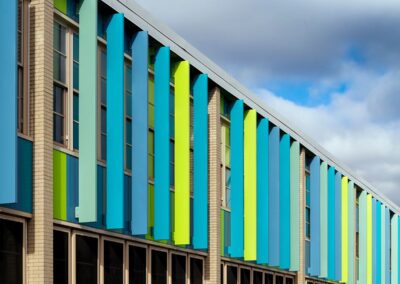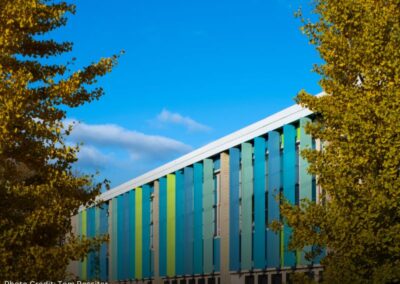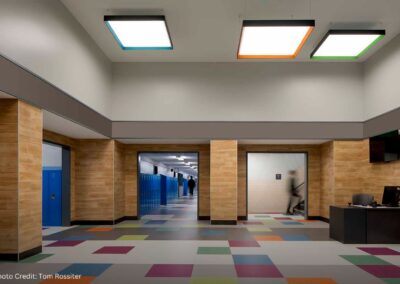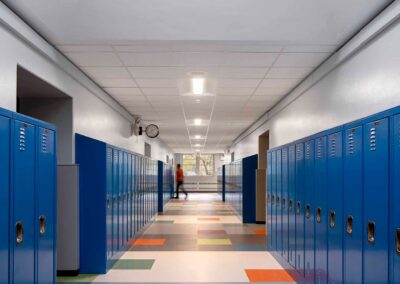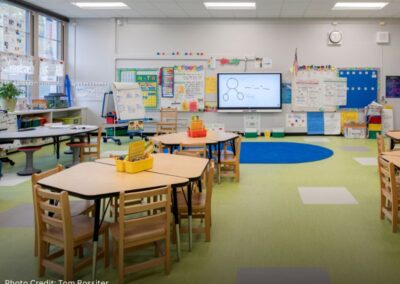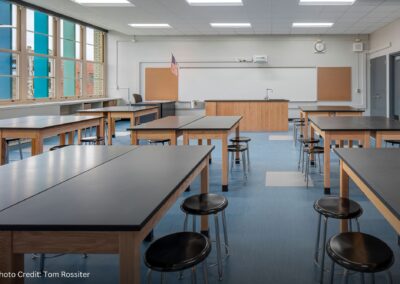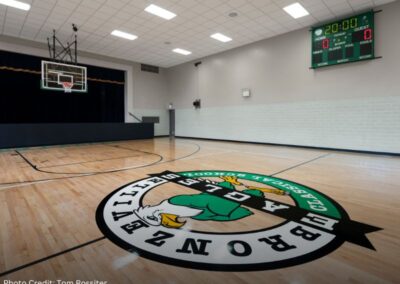» PROJECTS » BRONZEVILLE CLASSICAL ELEMENTARY SCHOOL
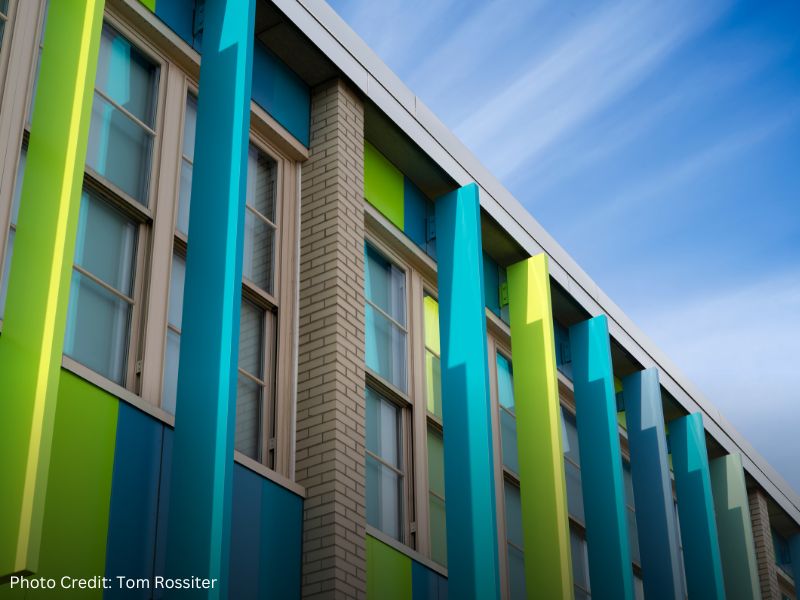
BRONZEVILLE CLASSICAL ELEMENTARY SCHOOL
KOO changed the existing building’s 60’s aesthetic with a new design that replaces the spandrel with vertical fiber cement panels and vertical metal sun shades. The sun shades continuously span between the first and second floor, which create blocks of color that break up the horizontal ribbon of the classroom window wall and spandrel panels. The vibrant colors of the panels and shades not only give new life to the building, but also deliver sustainable benefits. The vertical orientation of the shades is optimal for passive solar shading along the east and west elevations of the building. This shading, coupled with the new fiber cement material and added insulation, helped to improve the building’s thermal performance.
The vibrant exterior transformation was continued to the interior of the building. In the lobby, wood-look porcelain plank walls add visual warmth and texture to the space with colorful accents in the flooring and light fixtures. All flooring and ceiling materials needed to be removed due to asbestos or deterioration. Since the school had been occupied by three different entities throughout its life, the finishes were haphazard, mismatched, and lacked cohesiveness. By replacing these finishes, we not only created a unified design, but were able to introduce a fun and colorful palate that invigorated each space.
Renovations also included selective roof repairs, mechanical systems, lighting was updated throughout with LED fixtures, new low-voltage systems, new science labs, art room, music room, media center, elevator, and bathrooms. Many other spaces were renovated including offices, the cafeteria, kitchen, gymnasium, stage, classrooms, and the building entry including security. Site work included a new playground and new turf play field.
SIZE: 63,100 Sq. Ft.
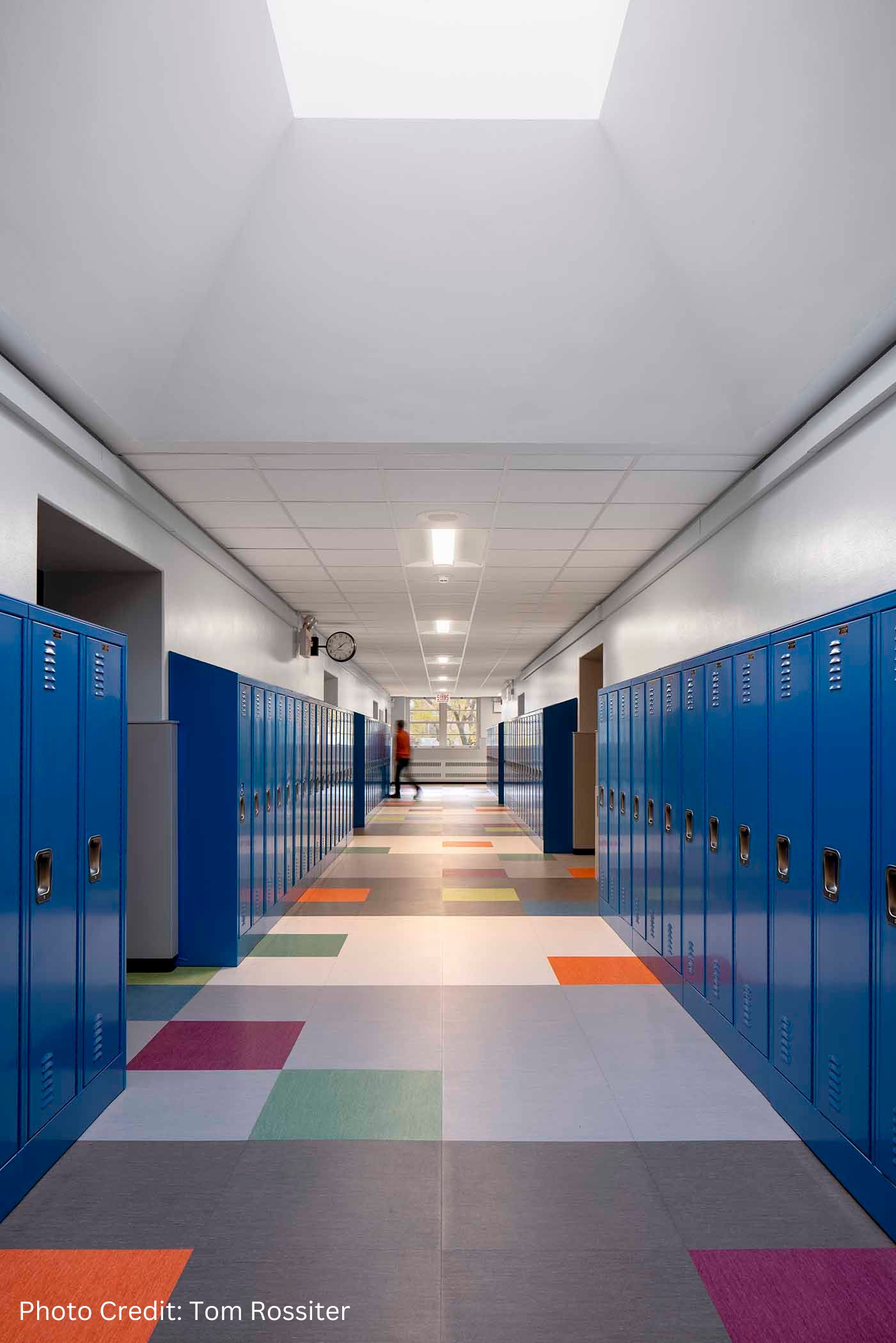

312.235.0920
55 W. Wacker Dr.
Suite 600C
Chicago, IL 60601
312.235.0920
office@kooarchitecture.com
55 W. Wacker Dr.
Suite 600C
Chicago, IL 60601
