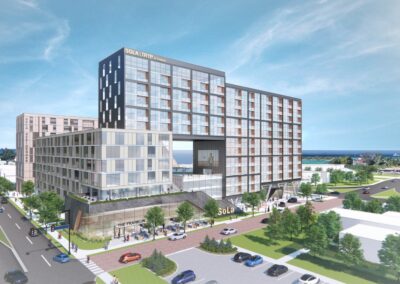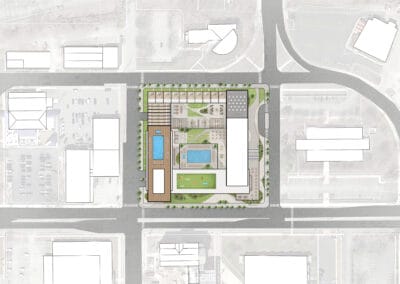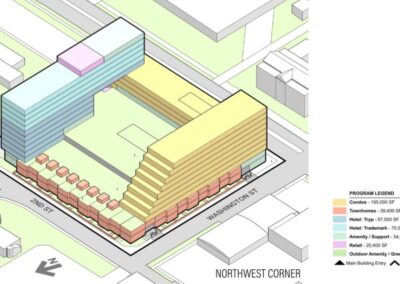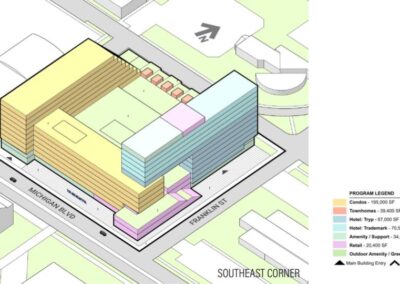» PROJECTS » SOLA
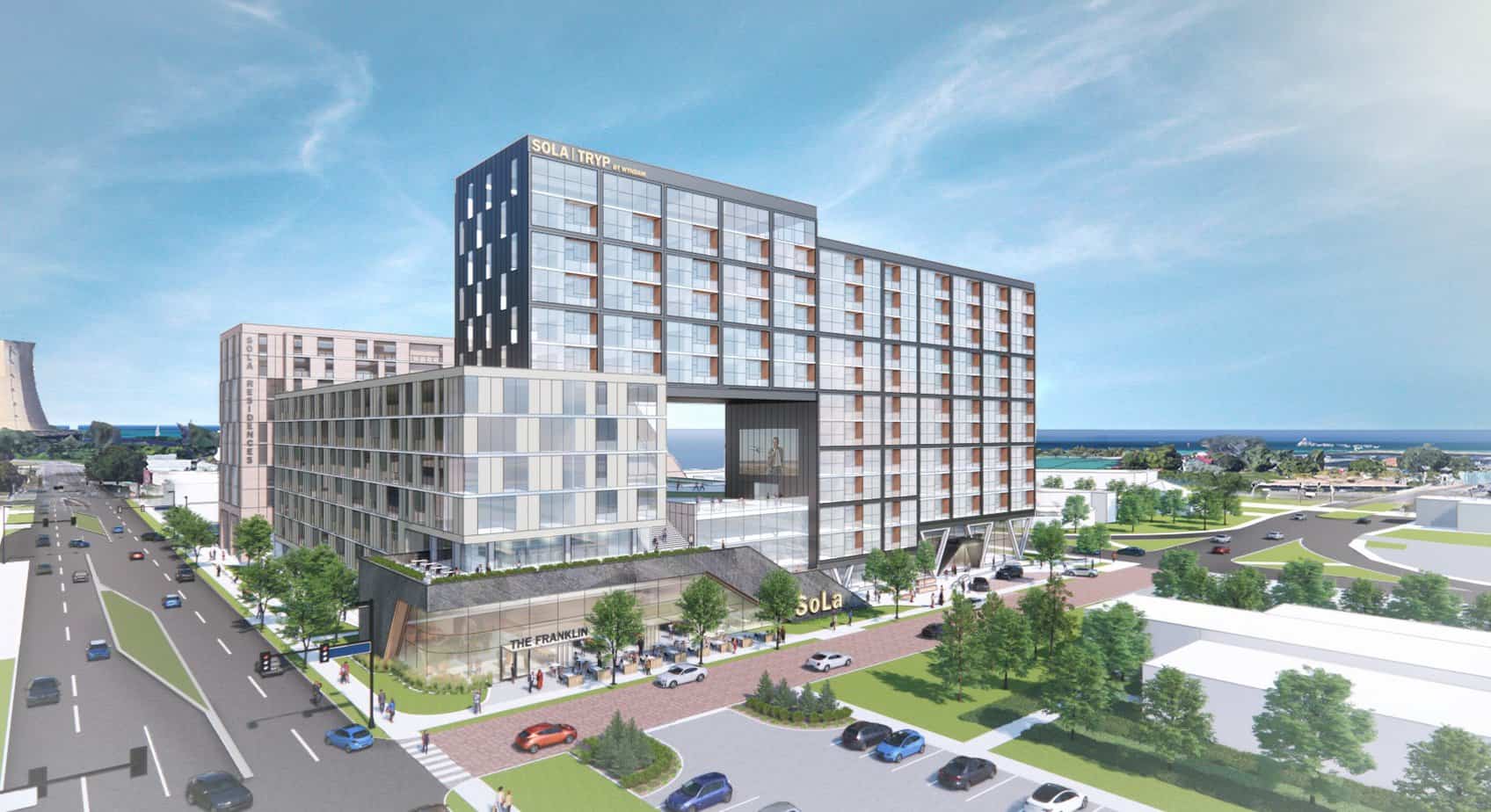
SOLA
The buildings hide the three-story approximately 395-space structured parking garage in the center topped by the amenity deck. The Deck is the focal point of the development, capturing the one-of-a kind Harbor and Lake Michigan views. It includes both private and public access outdoor space, club-like amenities with a variety of outdoor seating areas, pool and hot tub with a retractable roof, and open landscaped areas for outdoor activities. The Deck can be accessed by the public off the Franklin Street entry Plaza and provides access to rooftop dining, event space and space for community events, art shows, and outdoor movies and performances.
Michigan City, IN
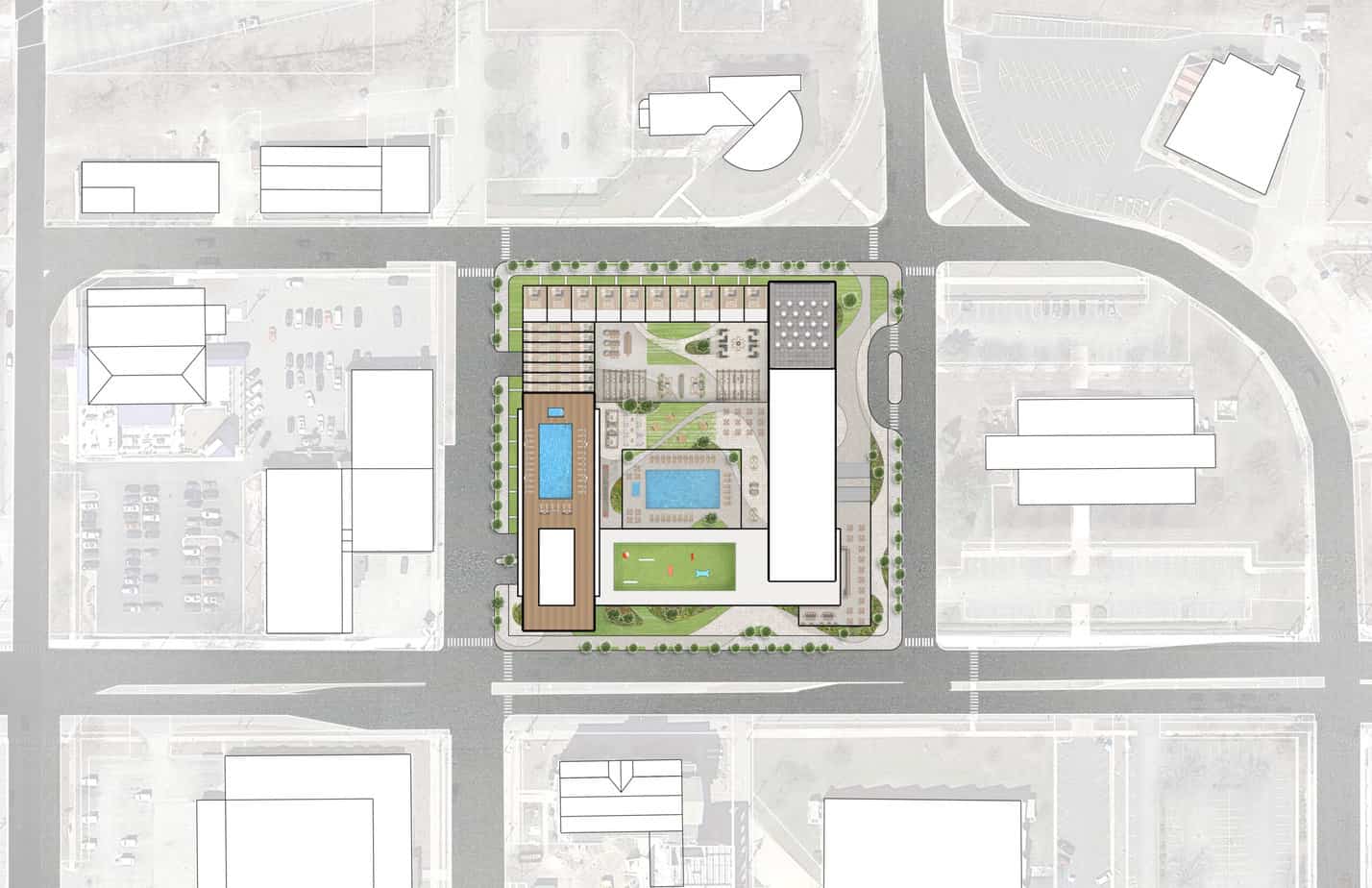

312.235.0920
55 W. Wacker Dr.
Suite 600C
Chicago, IL 60601
312.235.0920
office@kooarchitecture.com
55 W. Wacker Dr.
Suite 600C
Chicago, IL 60601

