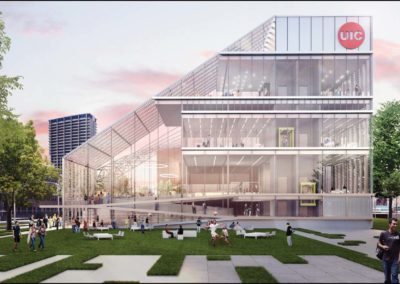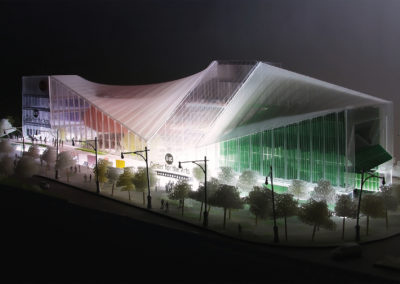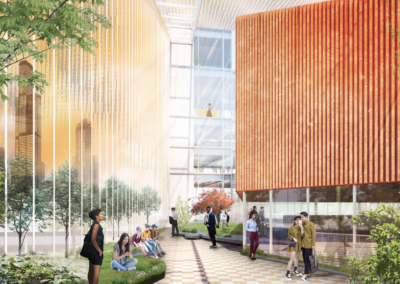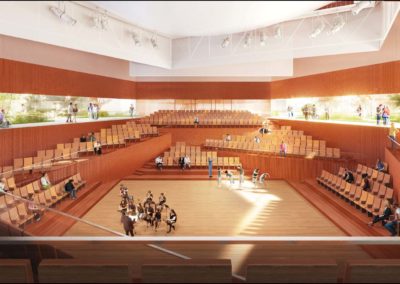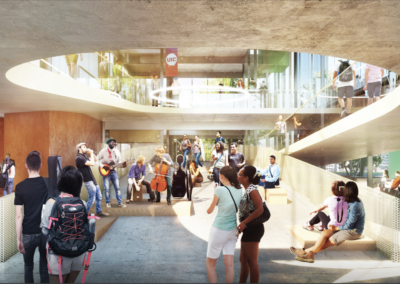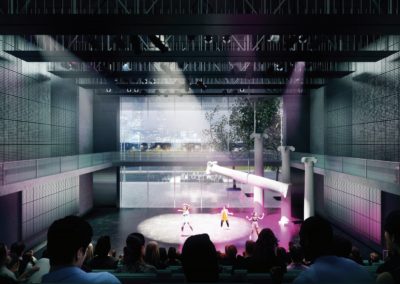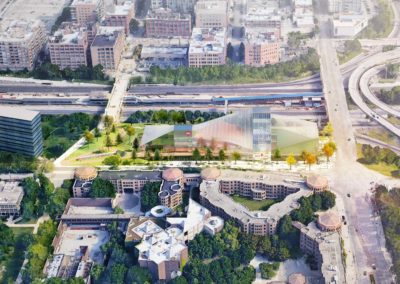» PROJECTS » UIC CENTER FOR THE ARTS
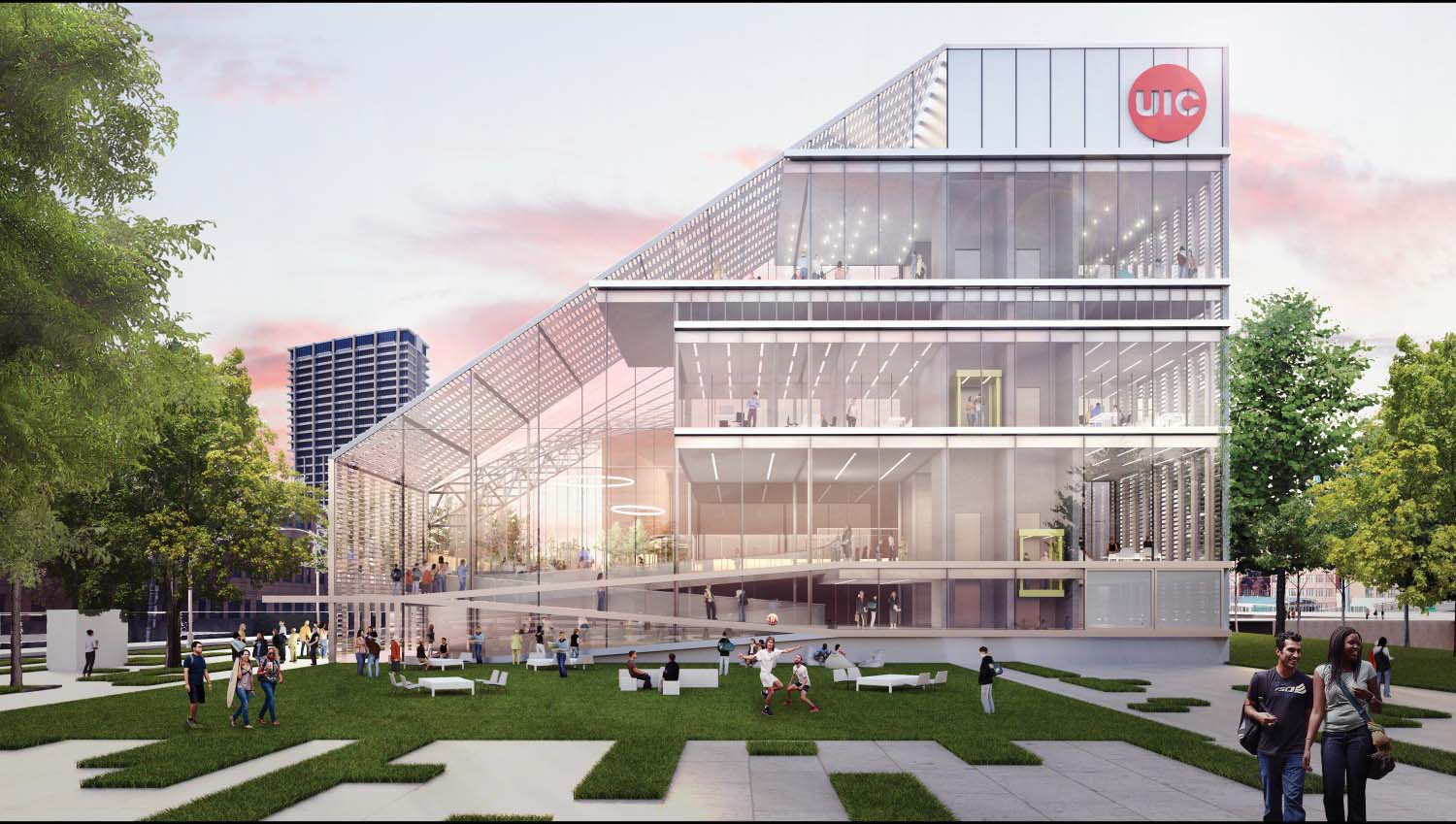
UIC CENTER FOR THE ARTS
In spring of 2019, KOO, partnered with OMA, was awarded the University of Illinois at Chicago’s Center of the Art; to be located at the corner of Halsted and Harrison streets, which will be visible from three expressways as well as downtown Chicago.
This 88,000 square foot public/private, urban hub, for performance and gathering, will include a 500-seat vineyard style concert hall, a 270-seat flexible main-stage theater, instrumental and choral rehearsal halls and theater production shops, as well as supporting facilities, a donor lounge, a small cafe/jazz club and exhibition space.
The Center is topped with a translucent, tent-like roof with embedded photovoltaics that stretches from and between the two ending towers, covering the concert hall and the main-stage theater.
LOCATION: Chicago, IL
SIZE: 88,000 sq. ft.

312.235.0920
55 W. Wacker Dr.
Suite 600C
Chicago, IL 60601
312.235.0920
office@kooarchitecture.com
55 W. Wacker Dr.
Suite 600C
Chicago, IL 60601

