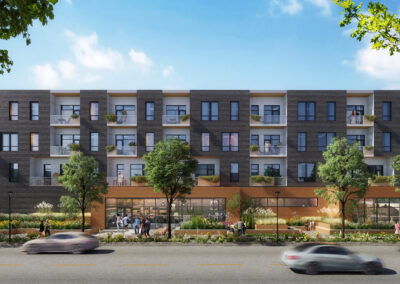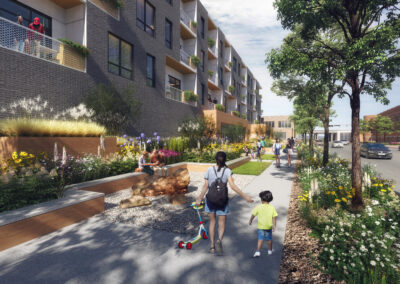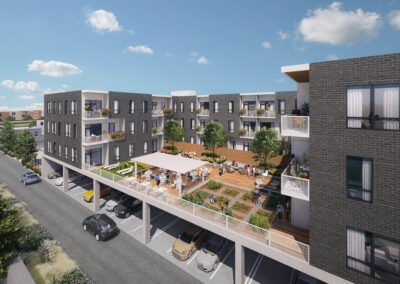» PROJECTS » 504-518 SOUTH BOULEVARD
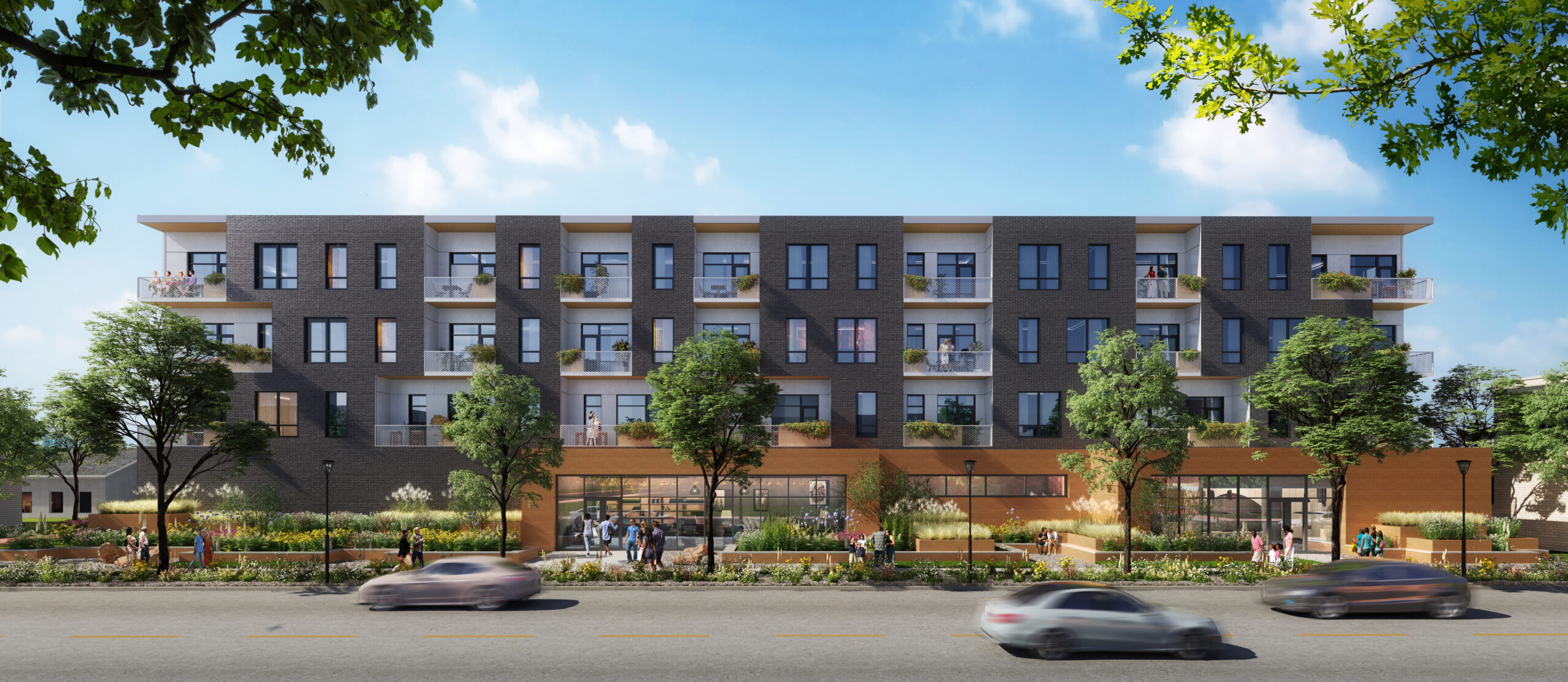
504-518 SOUTH BOULEVARD
504 South Boulevard is a mixed income, multi-residential project in Evanston, IL. Two of the main objectives of this project were to satisfy the City’s green initiatives and the community’s concern with the building’s scale. In an effort to go beyond the City’s climate change goals, the development was designed as a Net Zero energy building. It includes a number of sustainable features: photovoltaics, bioswales, no-mow ground cover, electric vehicle charging stations, and pollinating gardens. The building was limited to 4 stories and the front yard setback was maximized to align with single family homes in the area. This allowed for terraced planters to be incorporated into the design, acting as a community green space in front of the four-story modern/transitional building with a masonry and panel facade. Large windows and recessed balconies punctuate the masonry facade. The U-shape double loaded corridor building creates a large outdoor patio on the roof deck of the parking garage.
LOCATION:
Evanston, IL
Evanston, IL
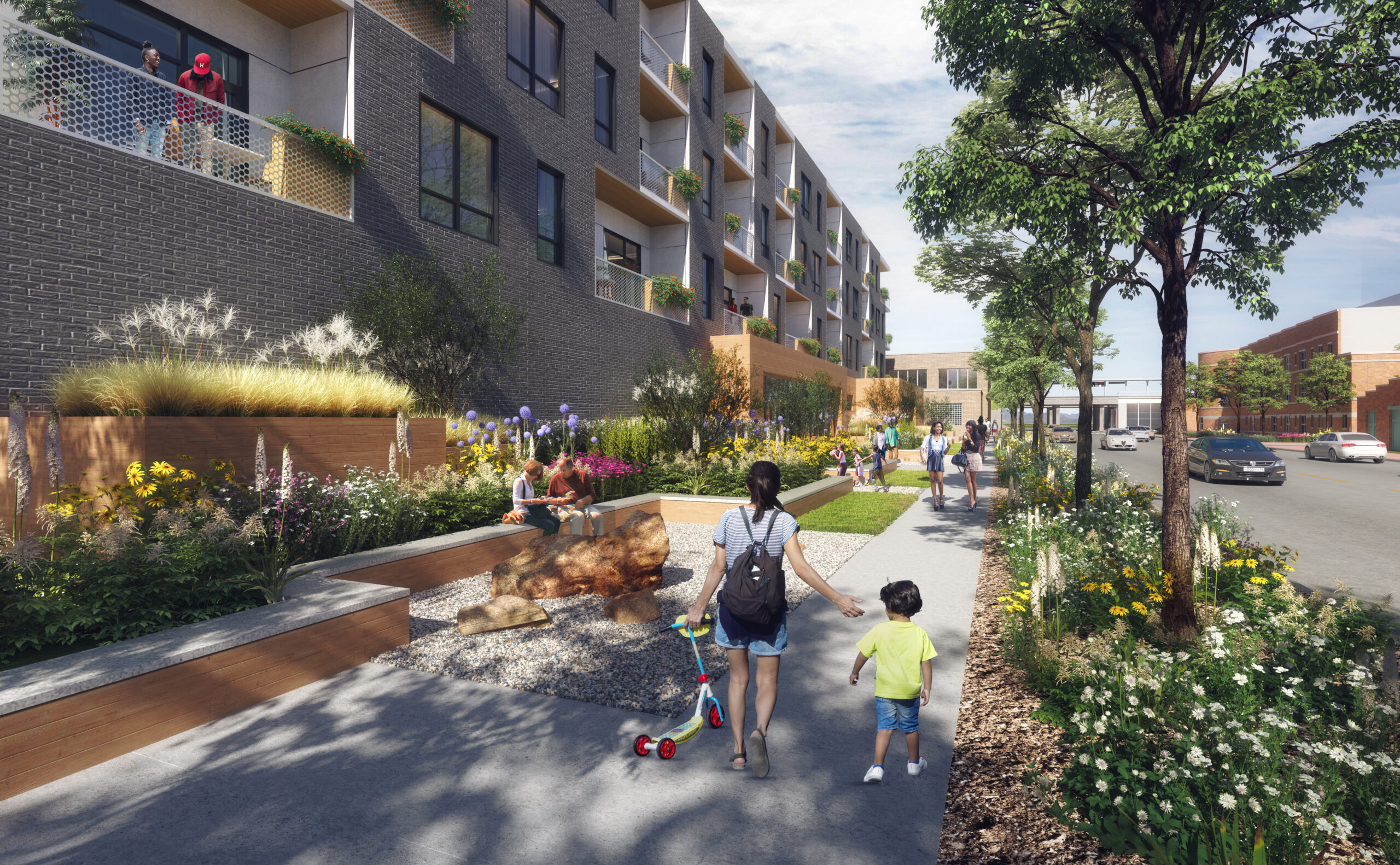

312.235.0920
55 W. Wacker Dr.
Suite 600C
Chicago, IL 60601
312.235.0920
office@kooarchitecture.com
55 W. Wacker Dr.
Suite 600C
Chicago, IL 60601

