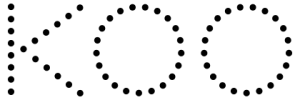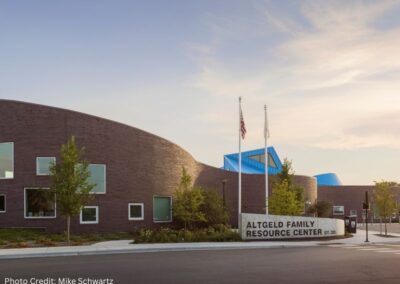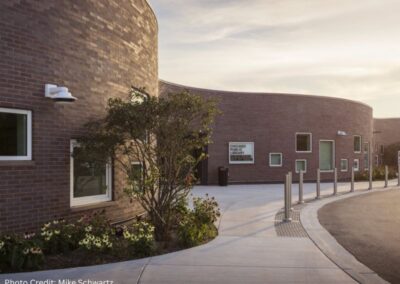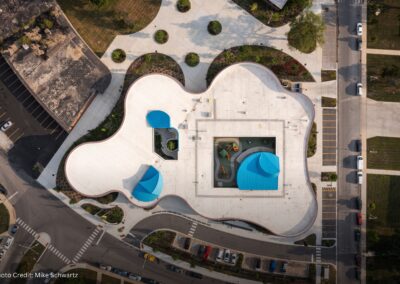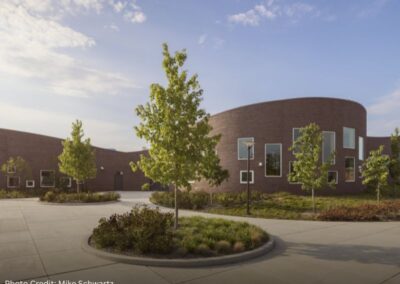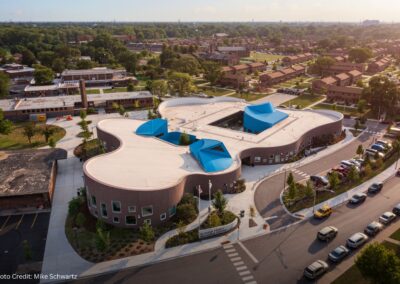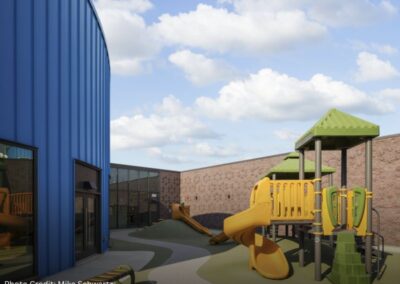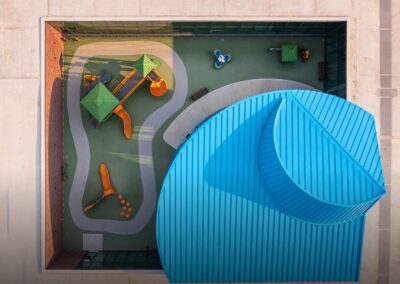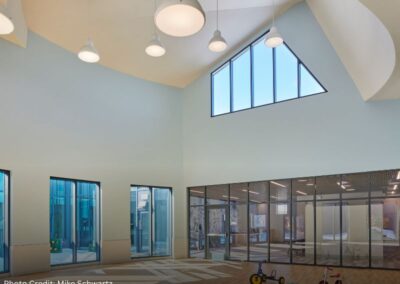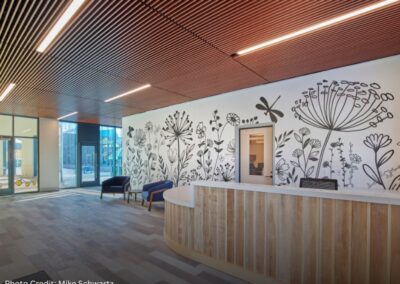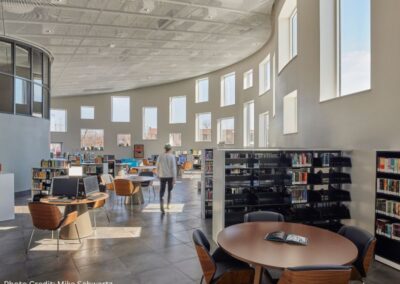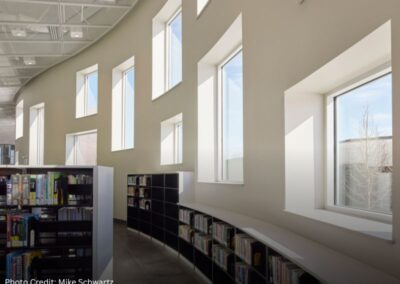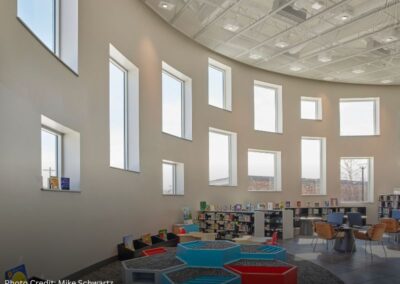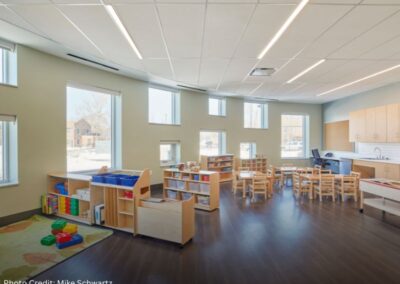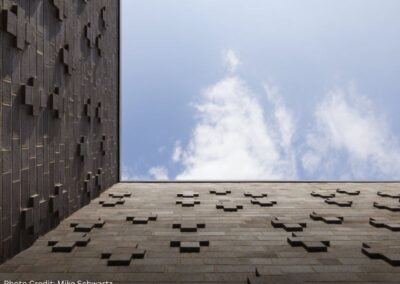» PROJECTS » ALTGELD FAMILY RESOURCE CENTER
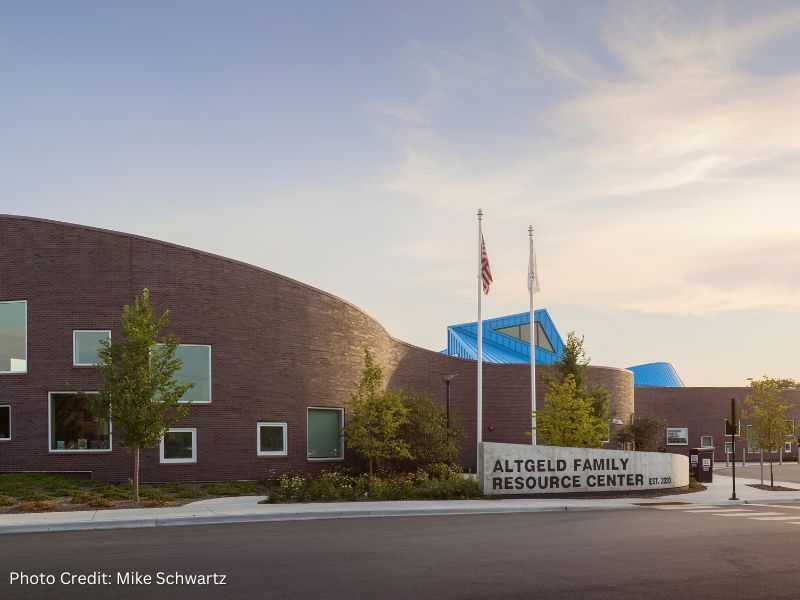
ALTGELD FAMILY RESOURCE CENTER
This Altgeld Gardens mixed-use building is a 40,000 square foot facility that includes a Chicago Public Library, childcare center, and community meeting space in the Altgeld Gardens public housing development. Sited at the ‘town center’, the building’s curvilinear perimeter echoes the arched forms of the adjacent Keck and Keck retail building, the rounded shapes of the existing town center plaza, and the curved streets of the surrounding site plan. The masonry exterior of the development is contextual with the brick used in the development. Designed as a continuous ribbon, the building is intended to be experienced from all sides of the building, so there is no front or back. Interior courts create protected, defensible spaces for the users, while allowing natural light and ventilation within the wide footprint of the building.
The building is pursuing LEED Gold Certification through sustainable use strategies such as a new stormwater management system, heat island reduction, enhanced building
LOCATION: Chicago, IL
SIZE: 40,000 Sq. Ft.
LEED Gold Certified
SIZE: 40,000 Sq. Ft.
LEED Gold Certified
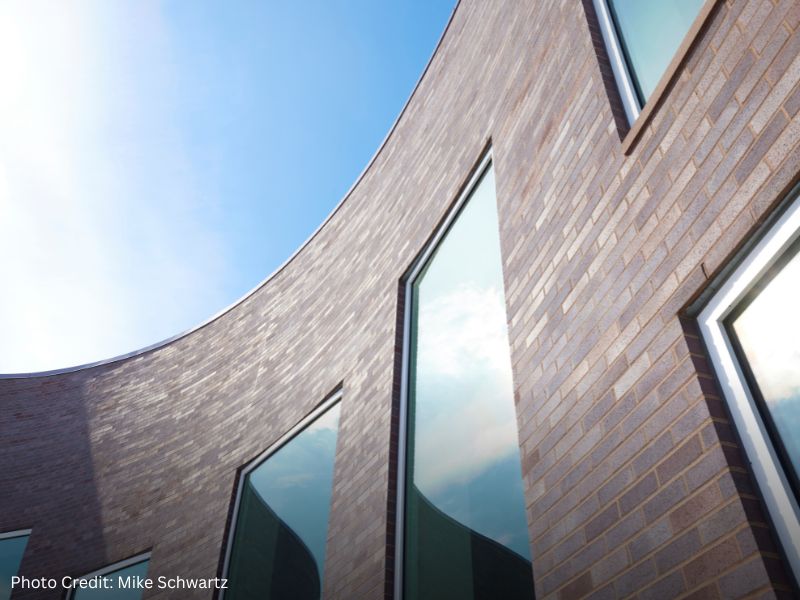

312.235.0920
55 W. Wacker Dr.
Suite 600C
Chicago, IL 60601
312.235.0920
office@kooarchitecture.com
55 W. Wacker Dr.
Suite 600C
Chicago, IL 60601
