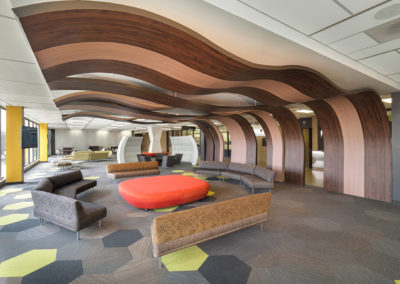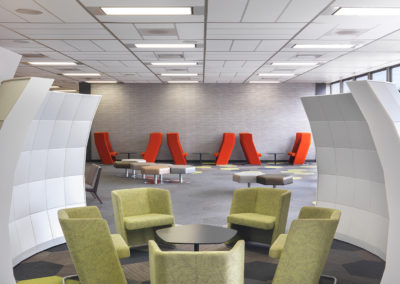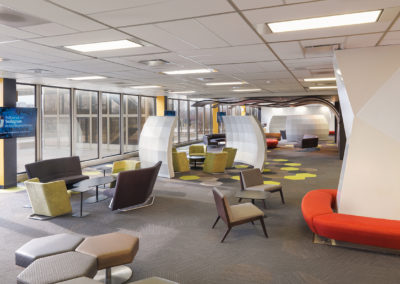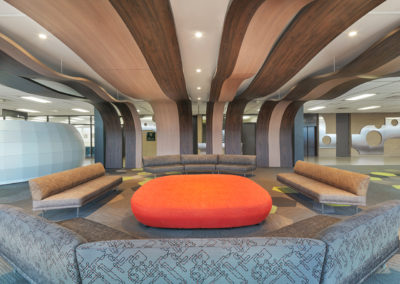» PROJECTS » DALEY COLLEGE LOBBY
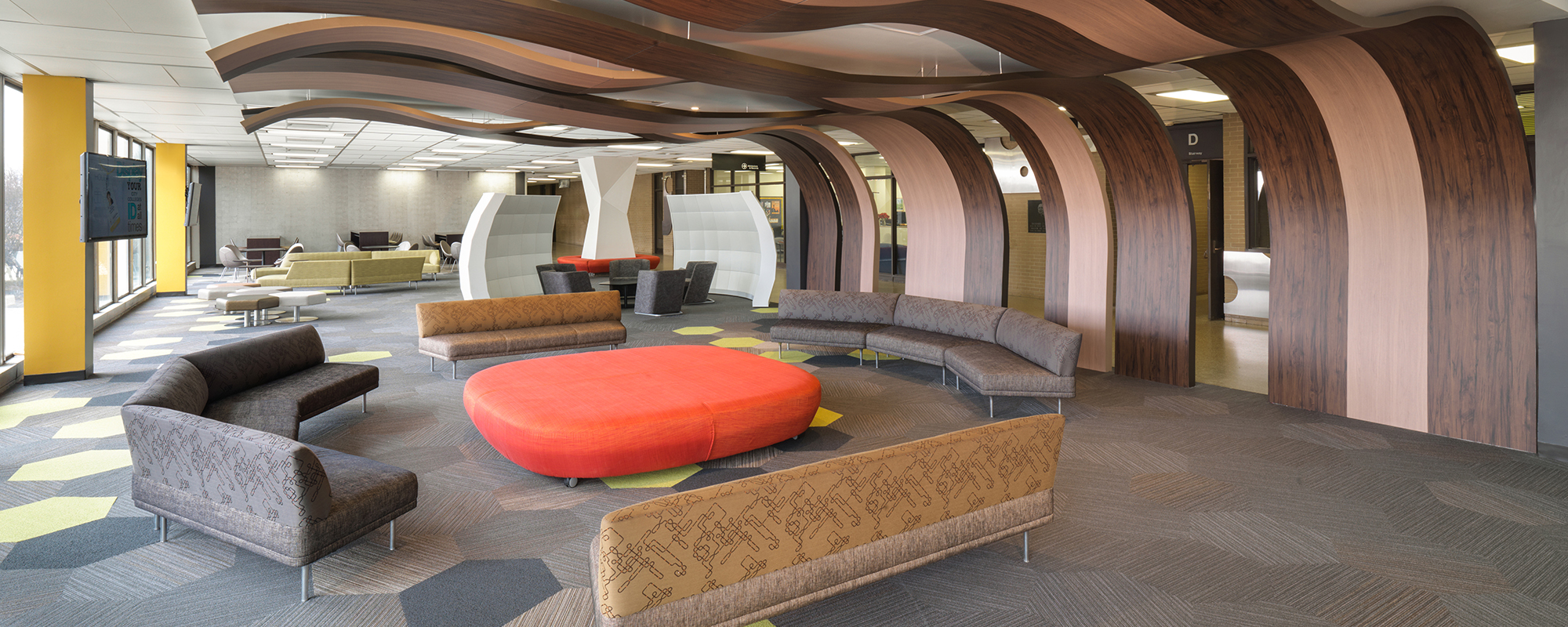
DALEY COLLEGE LOBBY
Education | Renovation | Interiors | Civic
Taking design cues from the school’s successful manufacturing program, Daley College’s 7,000 square foot lobby exemplifies KOO’s hospitality design approach.
Tasked with creating a multi-function space, a range of seating options were provided to respond to the program requirements as a student lounge, a meeting space for presentations and media events, and a pre-function space for the adjacent theater. The lobby now includes intimate collaboration spaces for small groups, mobile walls; an Internet café; and many opportunities for student collaboration.
With references to both high-tech digital fabrication and low-tech manufacturing processes, the point of entry to the space visually reinforces the school’s identity and aspirations.
SIZE: 7,000 Sq. Ft.
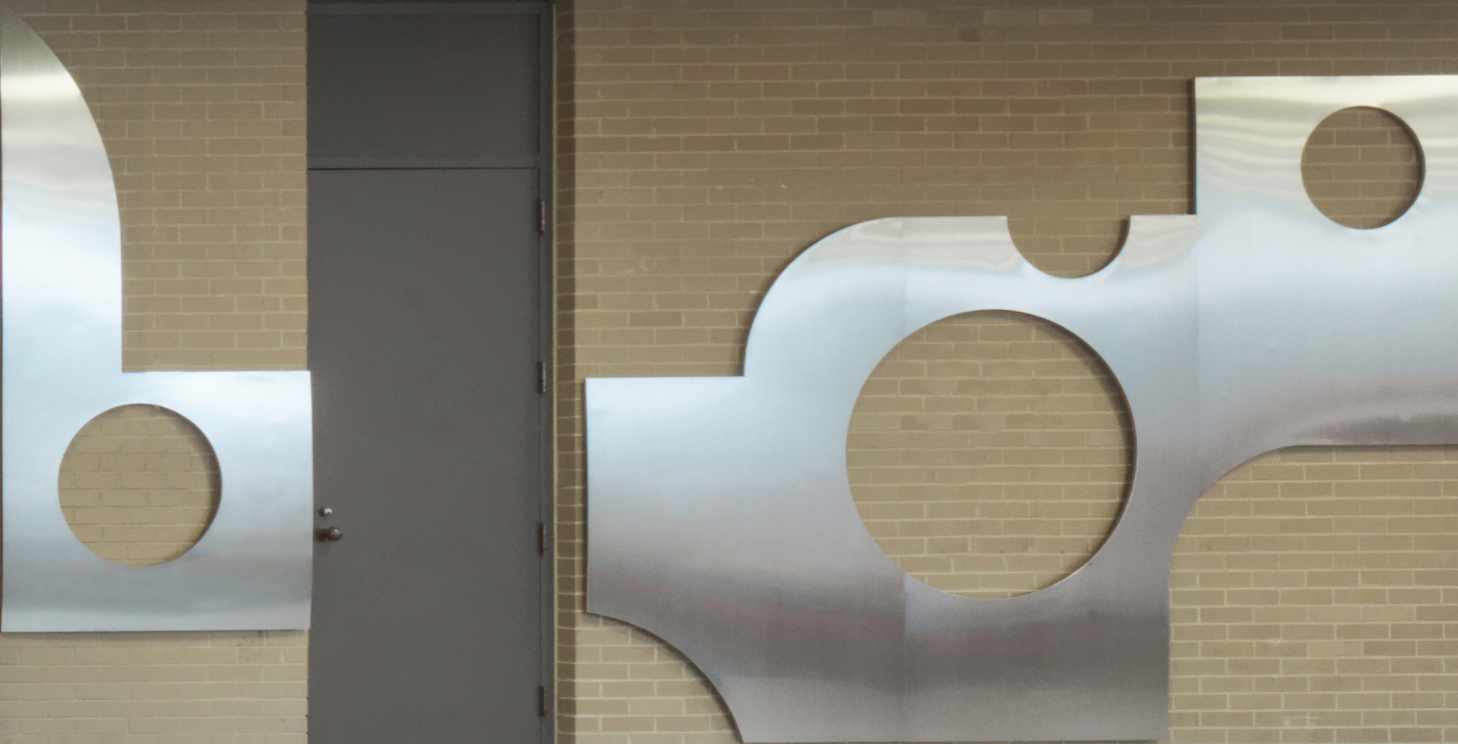

312.235.0920
55 W. Wacker Dr.
Suite 600C
Chicago, IL 60601
312.235.0920
office@kooarchitecture.com
55 W. Wacker Dr.
Suite 600C
Chicago, IL 60601

