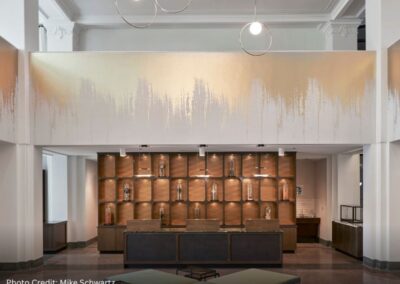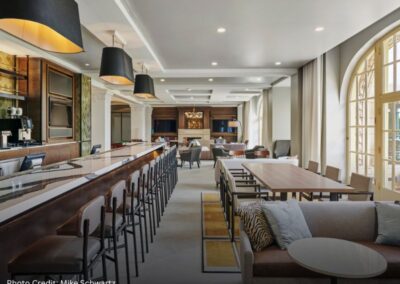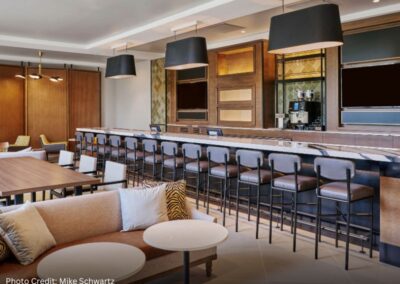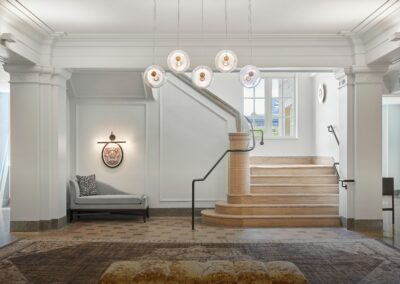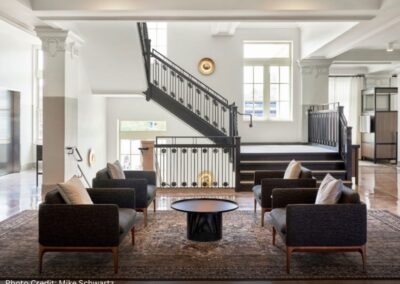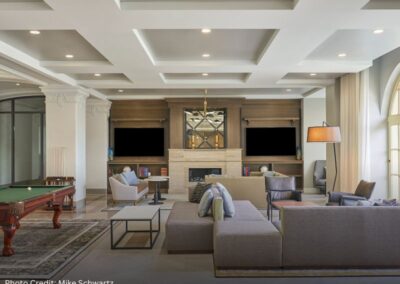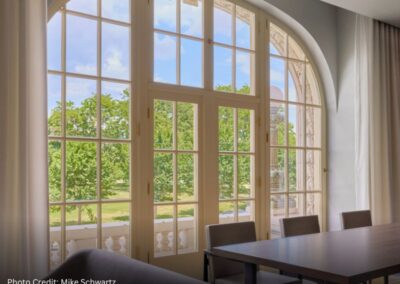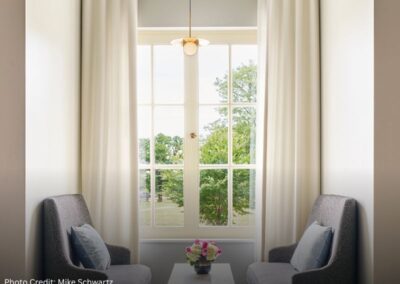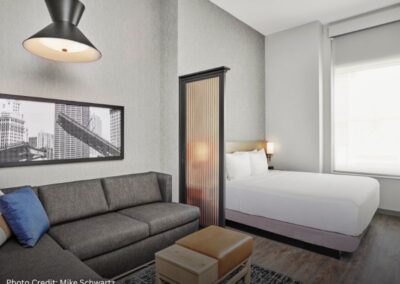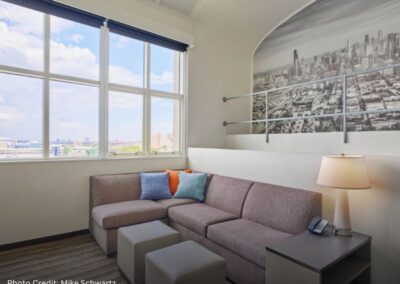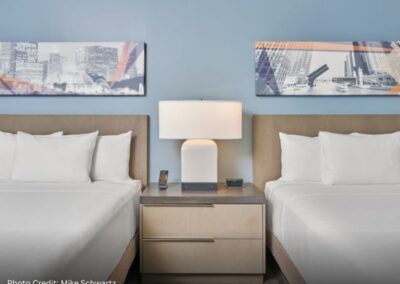» PROJECTS » DUAL-BRAND HYATT HOUSE, HYATT PLACE (OLD COOK COUNTY HOSPITAL)
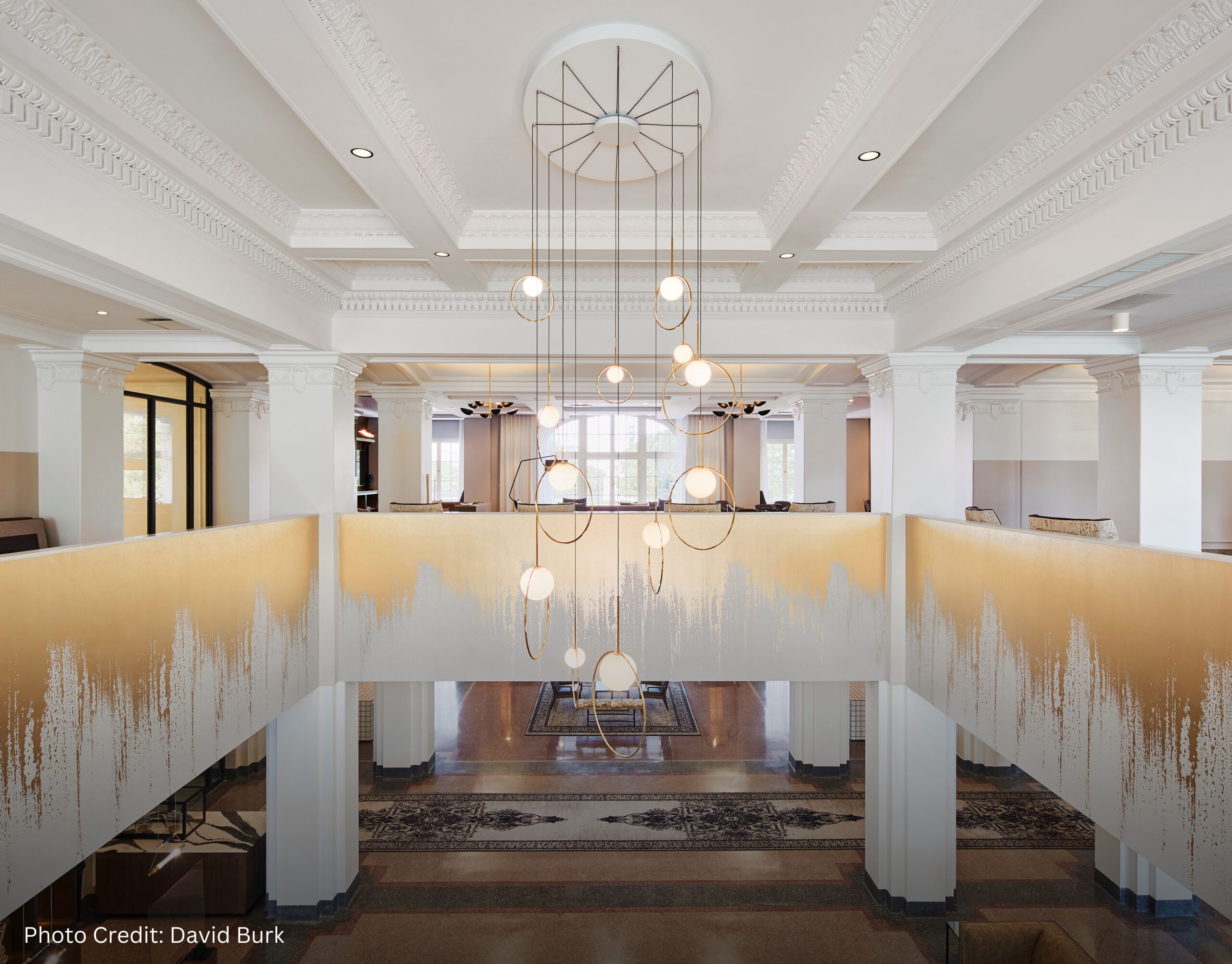
DUAL-BRAND HYATT HOUSE, HYATT PLACE (OLD COOK COUNTY HOSPITAL)
The connection between the root of the words Hospital and Hospitality (Hosp) meaning “to host” began a concept of the relationship between guest and host, and lead to the lost art of hosting. It’s about opening up, sharing stories, and ultimately connecting with the guest, through finding ways for the building to speak to its guests in a renewed light.
Original terrazzo flooring is one of the many restored original materials throughout, including a central medallion at the building’s entrance. Inspired custom area rugs protect these original floors and have been custom designed to incorporate Architectural ornamental elements from the historic building’s facade including egg and dart frieze motifs, the lion’s head and cherubs, and leaves and pomegranates. Even the Hygieia symbol, a snake twined around a chalice, can be found in these custom antiqued rugs. The symbol represents the Greek goddess of health and hygiene, and pays homage to the building’s history as a hospital.
A 16 ft polished brass chandelier adorns the center of the building’s atrium and celebrates the reopening of the double-height atrium space which has been restored to its original 2-story glory. The cascading brass rings and illuminated globes of the chandelier appear to “drip” down both floors, surrounded by a bold wallcovering that mirrors this golden “dripping” and beautifully blends the open spaces together.
The lobby becomes a 2-story space with a variety of lounge seating areas, from custom 15 ft long tables to 12 ft long oversized sofas and ample seating zones on both floors that change the concept of a hotel lobby from being a transient space to one where people stay awhile. The second floor boasts a 300 ft long, 11 ft wide corridor with barrel-vaulted ceilings and original plaster ornamentation juxtaposed by mid-century modern chandeliers. Custom rug runners span the length of all eight floors of corridor space, preserving the original terrazzo floors beneath them and leaving the accent border exposed.
A fireplace was added to the second floor hotel bar, crafted out of the same historic valley grey marble as the original grand staircase. It is one of two historic marbles used in the design. The other, vermont verde, greets guests at the reception desk in a leathered finish. Beautiful marbles such as these are only permitted for use in historic preservation due to the closing of many quarries limiting their current day supply. This 100+ year old building was well deserving.
SIZE: 210 Guestrooms
2020 LANDMARKS ILLINOIS RICHARD H. DRIEHAUS FOUNDATION PRESERVATION AWARD FOR ADAPTIVE USE
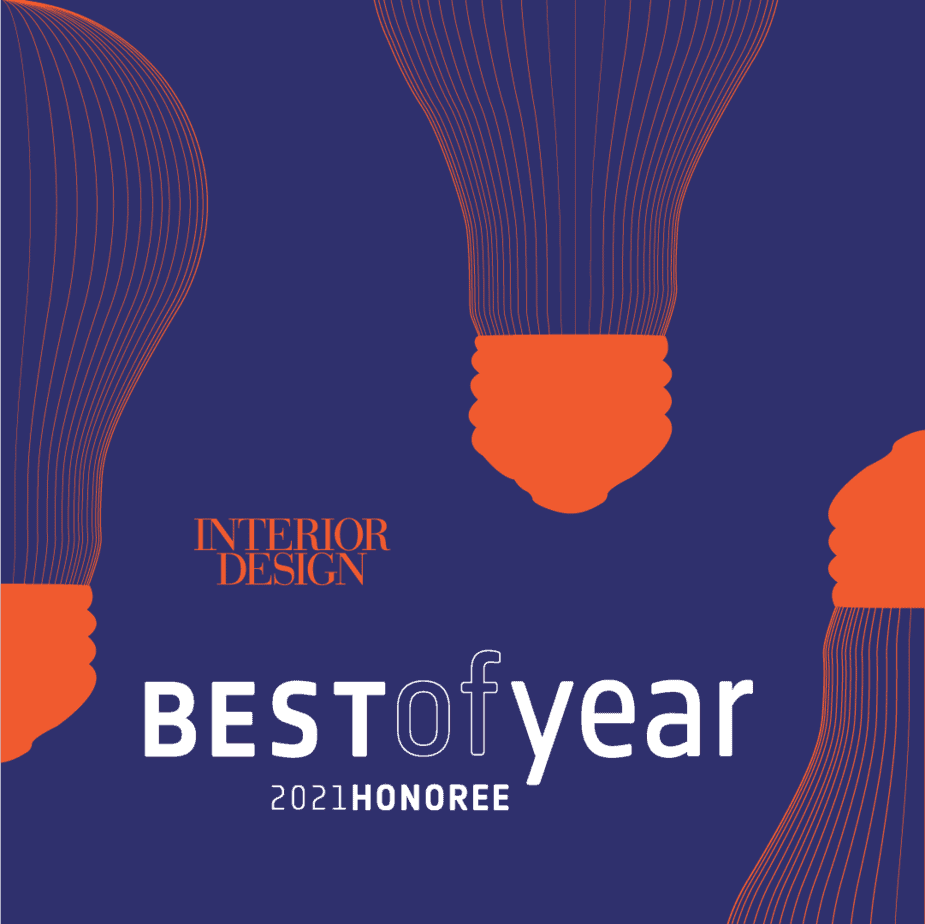
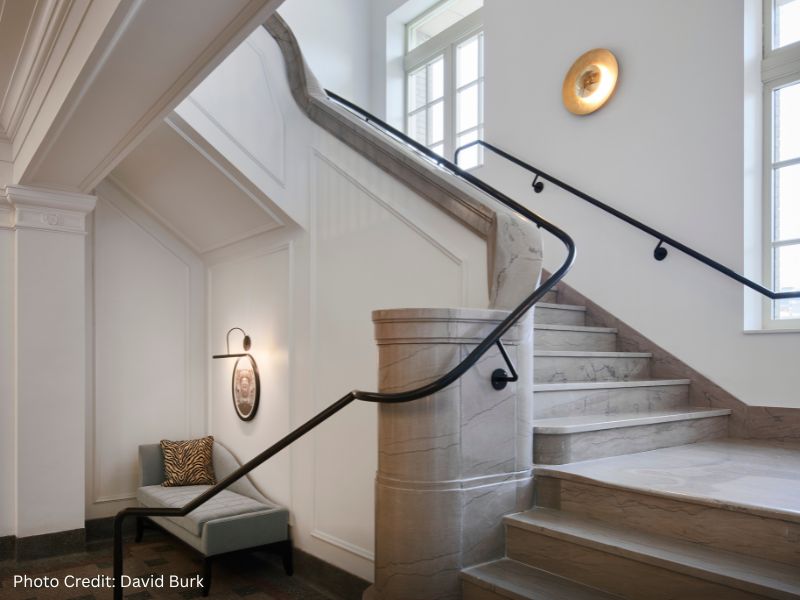
Video Credit: Mike Schwartz

312.235.0920
55 W. Wacker Dr.
Suite 600C
Chicago, IL 60601
312.235.0920
office@kooarchitecture.com
55 W. Wacker Dr.
Suite 600C
Chicago, IL 60601


