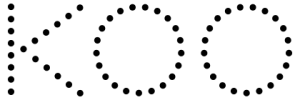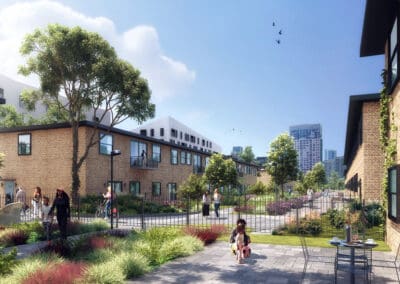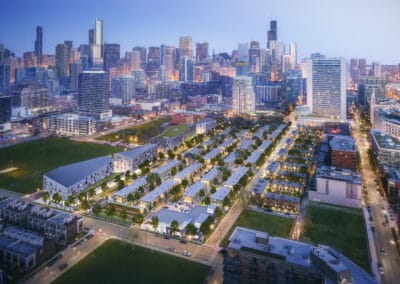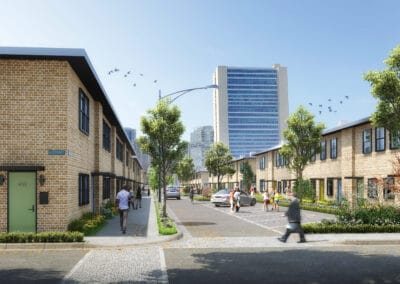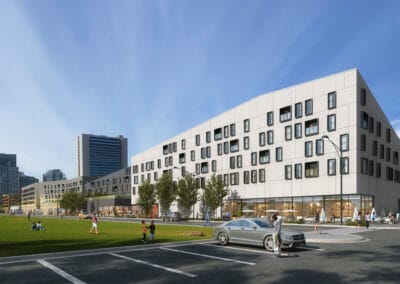» PROJECTS » HUDSON PARK REDEVELOPMENT
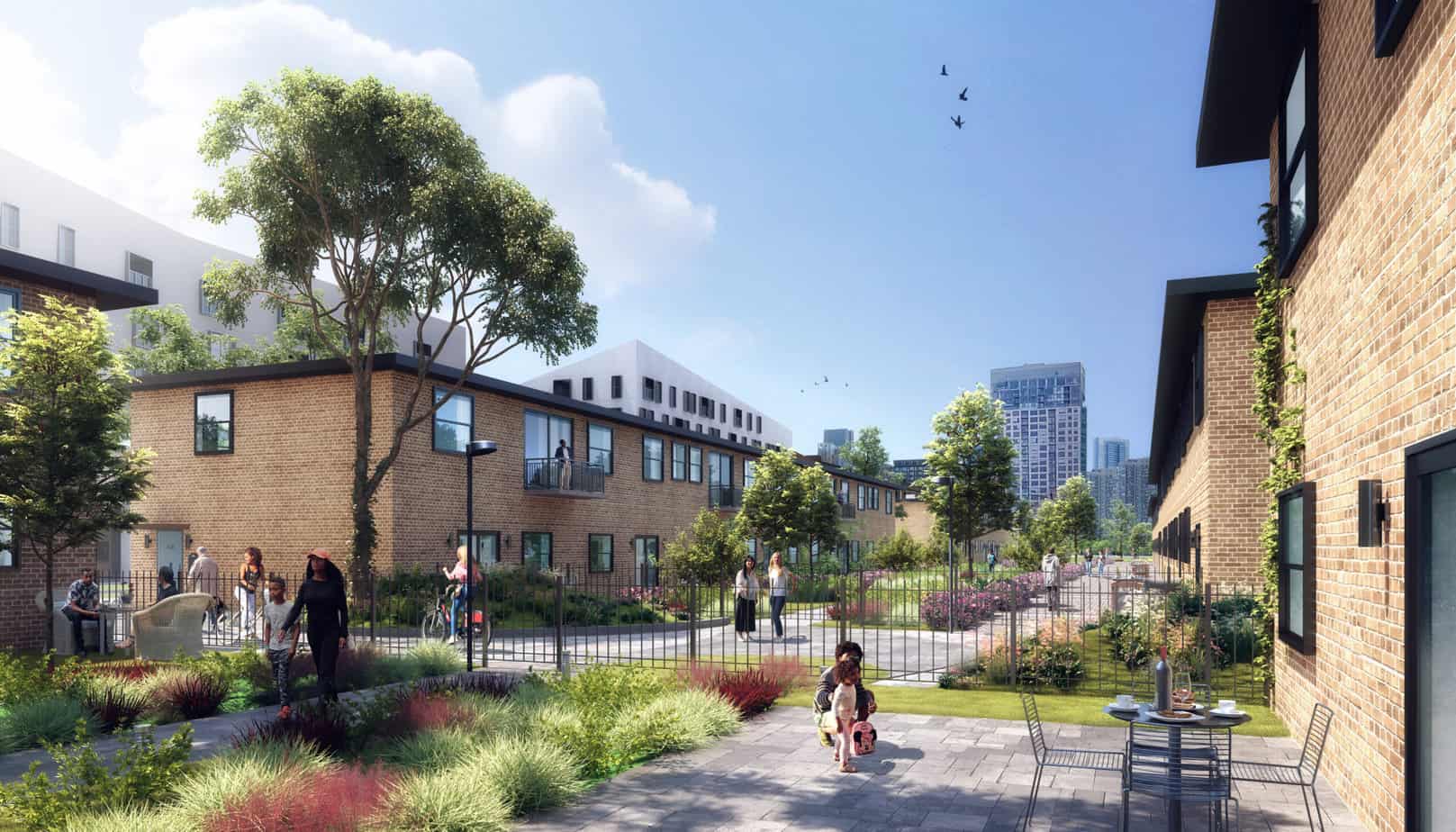
HUDSON PARK REDEVELOPMENT
KOO’s design vision for a the newly coined “Hudson Park” neighborhood creates a modern living environment combining expansive outdoor space, sensitivity to the historic fabric of the Frances Cabrini Rowhouses, and state-of-the-art sustainability features. We maintain nearly two-thirds of the existing housing stock while delivering all the public and affordable housing units that were sought by the RFP. The units are reborn in a beautiful, well-scaled urban neighborhood that is pedestrian-friendly and rich with a wide range of outdoor spaces, both public and private. New midrise buildings along Hudson Avenue provide a transition to denser housing that surrounds the site without overwhelming the existing rowhouses. Our plan reimagines the existing courtyards into a lush mixture of scales, providing both private and public outdoor space.
LOCATION:
Chicago, IL
Chicago, IL
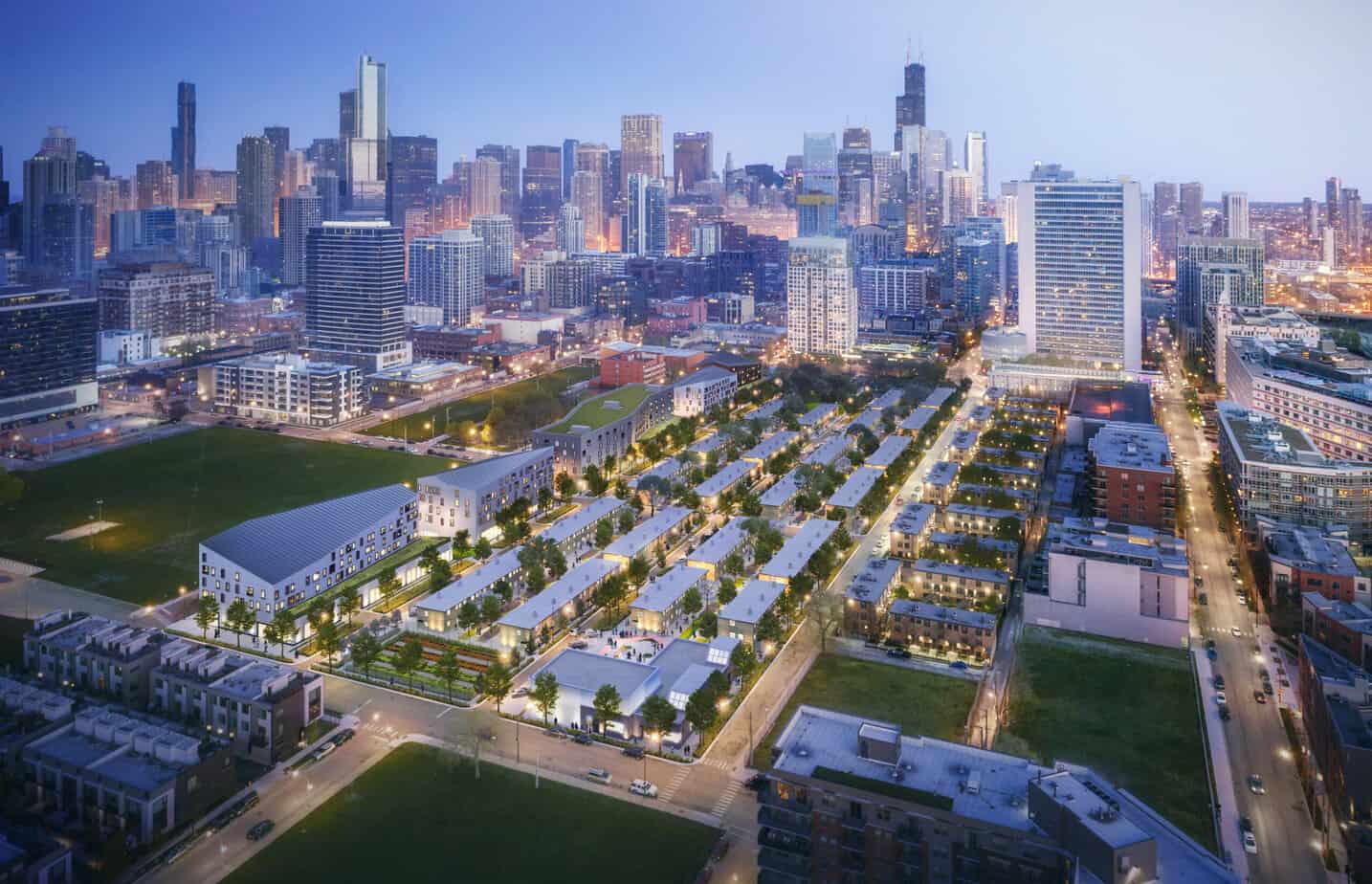

312.235.0920
55 W. Wacker Dr.
Suite 600C
Chicago, IL 60601
312.235.0920
office@kooarchitecture.com
55 W. Wacker Dr.
Suite 600C
Chicago, IL 60601
