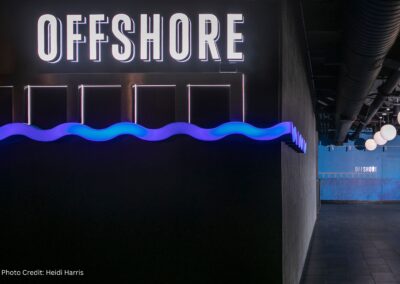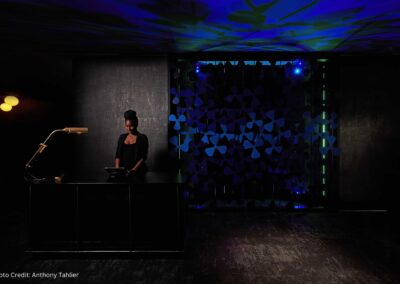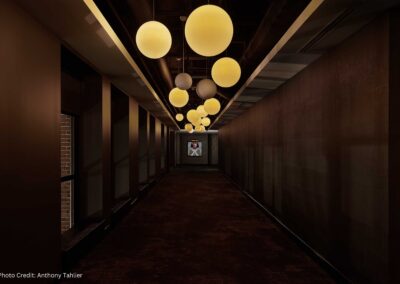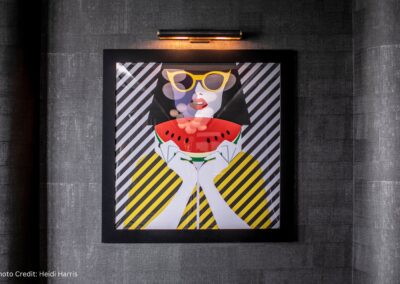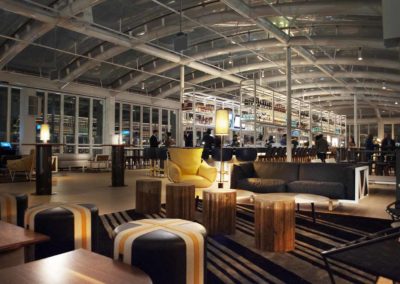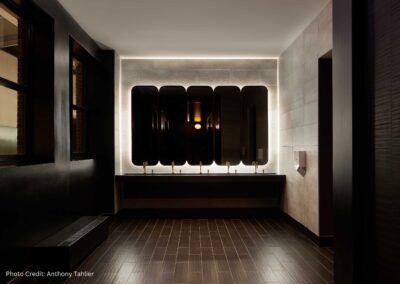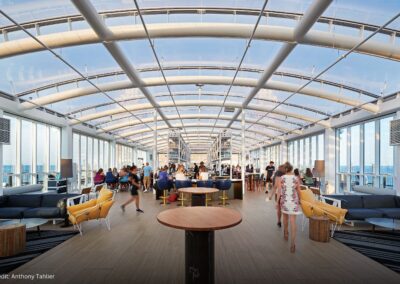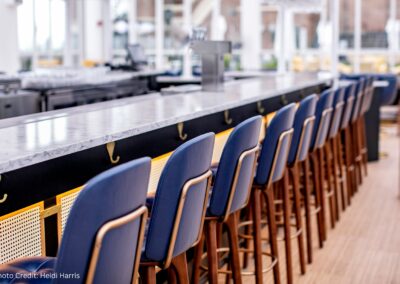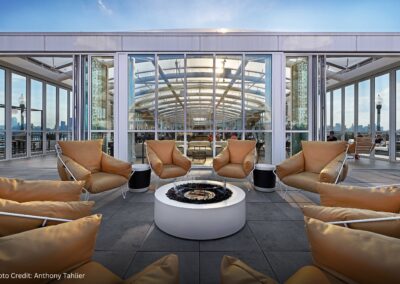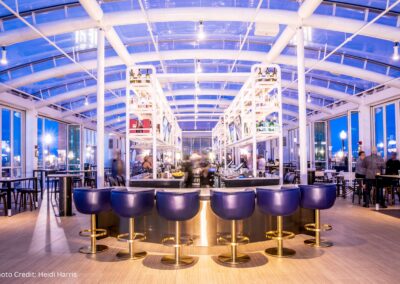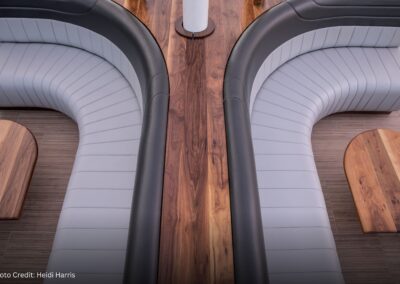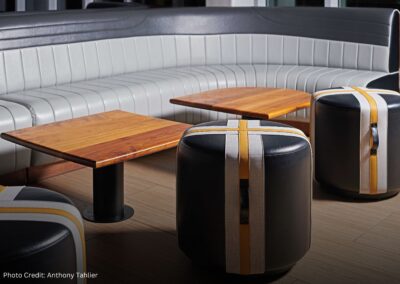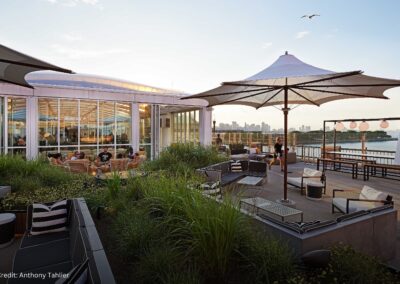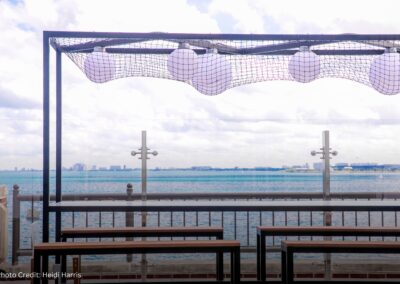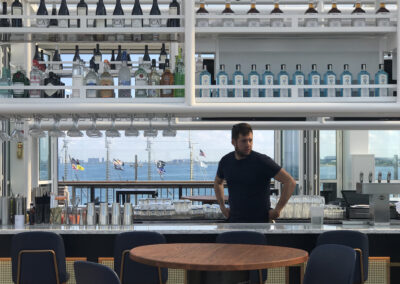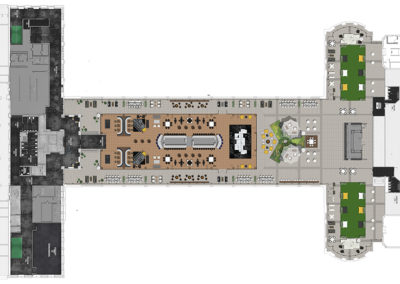» PROJECTS » OFFSHORE
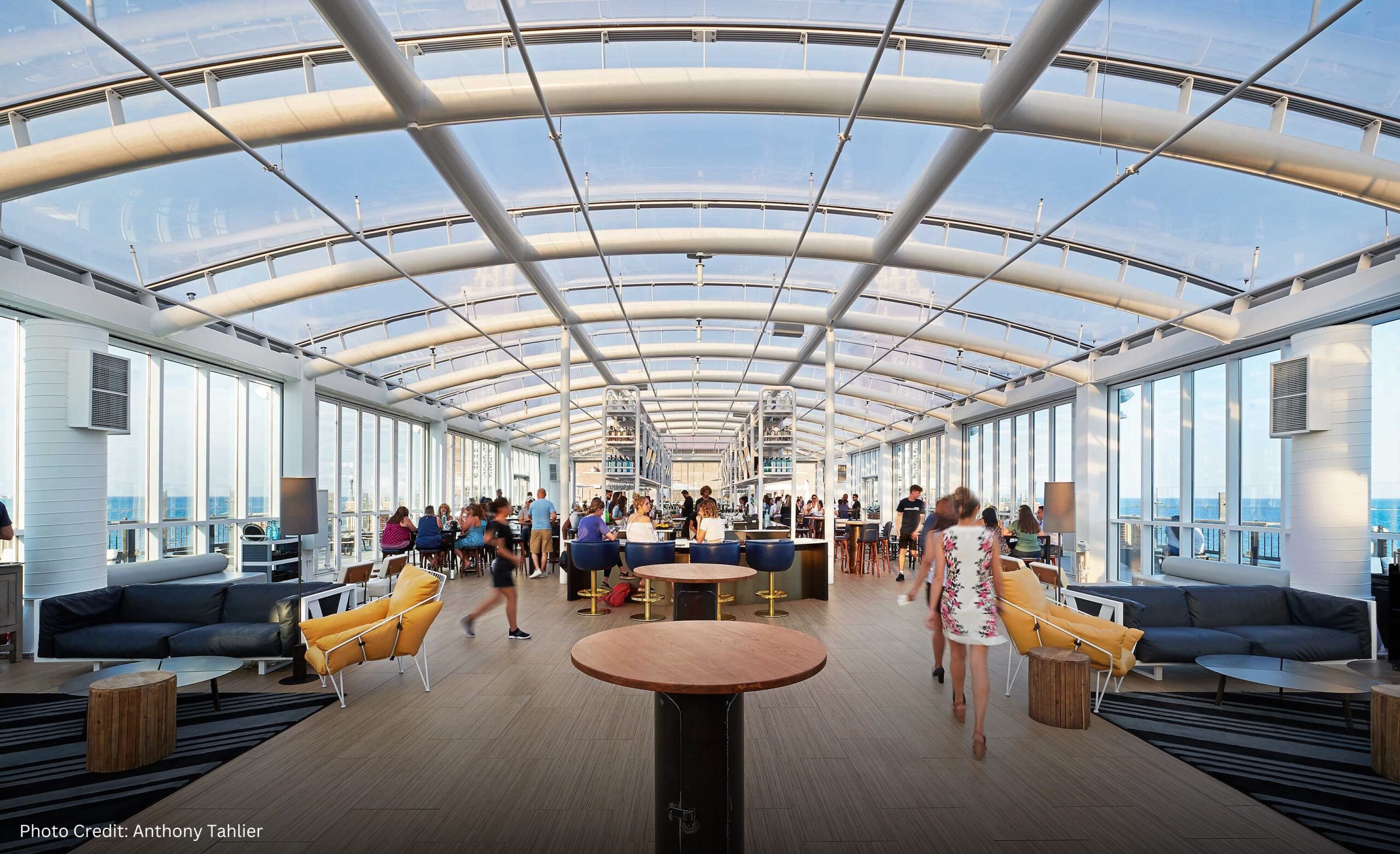
OFFSHORE
Guinness Book of World Records has officially confirmed Offshore as the world’s largest rooftop lounge, which is located on Chicago’s historic Navy Pier. The year-round venue is enclosed by a barrel vaulted ETFE roof and operable glass walls which open to bring the lakefront inside. The fritted ceiling diffuses light and makes the space feel like summer all year around.
After dark, guests enter through a moody entry with floating globe lights dotting the way to the bright and airy 16’ tall, 7500 SF venue. An entry feature wall of cascading colorful propellers creates an ombre effect that reflects on the surrounding ceiling and floors when illuminated.
The design has an approachable sophistication much like spending a day out on a boat. Curvy, sleek white finishes, brass and iron-like metals, deep blue and warm yellow accents set the vibe. Subtle details also hint at this throughout the space found in boat-inspired stitching on custom banquette seating, topped with custom brass table lamps that are reminiscent of vintage nautical ship whistles. “Captain’s chairs” round out the ends of the 100-foot bar, and cocktail-height sofas sport boat-hinged backs. A variety of seating options are available from which to lounge and relax. Indoor and outdoor communal tables with clusters of illuminated globes floating overhead in netting. If you’re in the mood for indoor games, two slate metal vintage series pool tables Oversized “lounge-scapes” of seating made up of a mash-up of geometric cushions much like open bow areas for lounging are perfect for socializing in groups of any size and can be found indoors and outdoors as well.
The glass walls open to a 20,000 square foot rooftop deck, the best place to take in the fireworks around a fire pit, the Airshow or the postcard views of the Chicago skyline, while relaxing with a cocktail and lite bite. Out here guests can enjoy a 450 square foot Ipe-clad planter full of greenery shaped in the form of Chicago’s “Y” symbol, which has long represented the branches of the Chicago river. The large planter is surrounded by a mixture of outdoor lounge seating, seven cozy fire pits and shaded by giant 18-foot parasols with marine hardware. Venturing out to the outermost space of the rooftop, two sprawling lawns with sail shade canopies surrounded in lush planters provide ideal private event spaces. With a variety in seating including additional “lounge-scape” seating, rocking chairs and Fatboy bean bags, these lawns make a great place for outdoor games as well.
LOCATION: Chicago, IL
SIZE: 52,310.29 sq. ft.
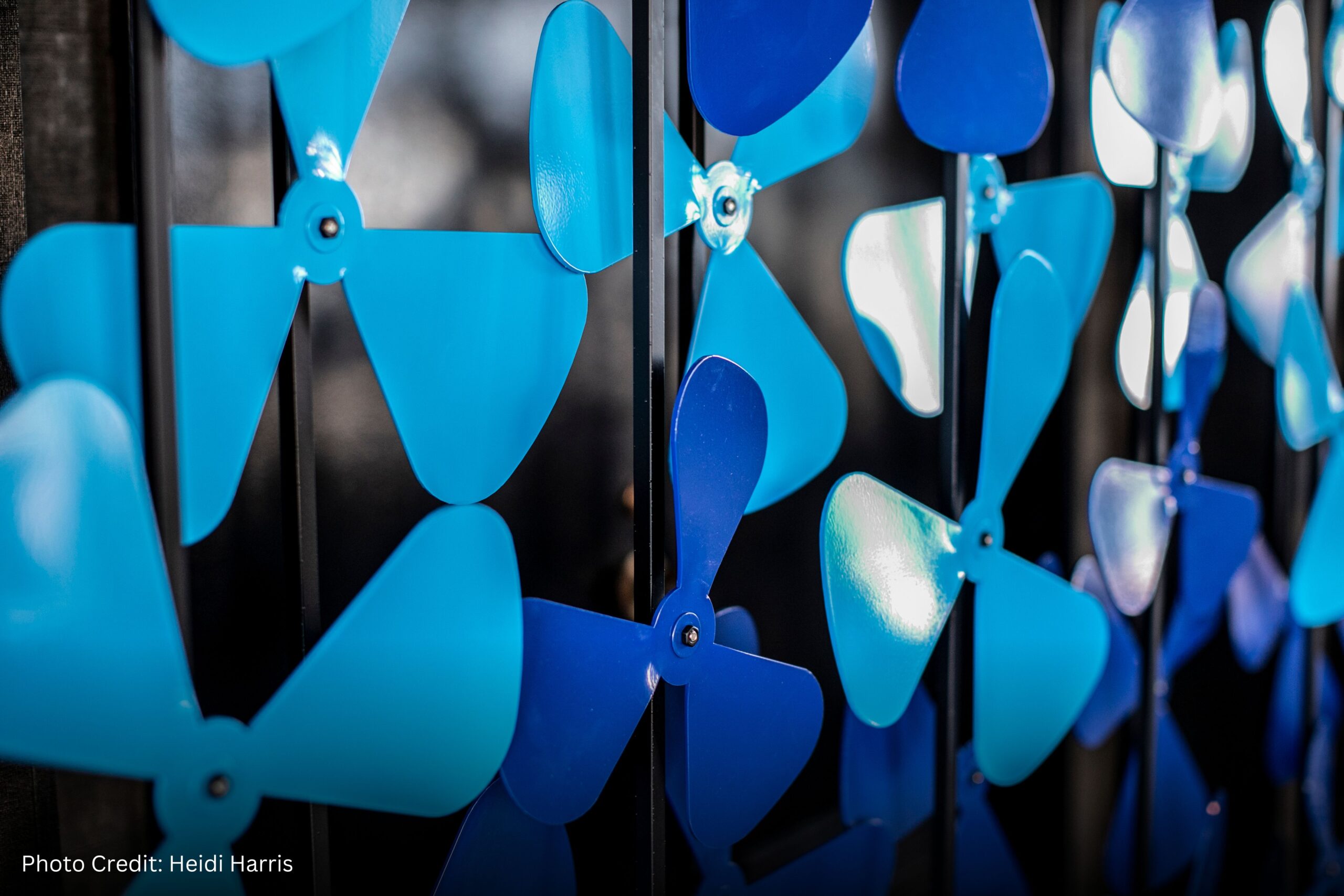
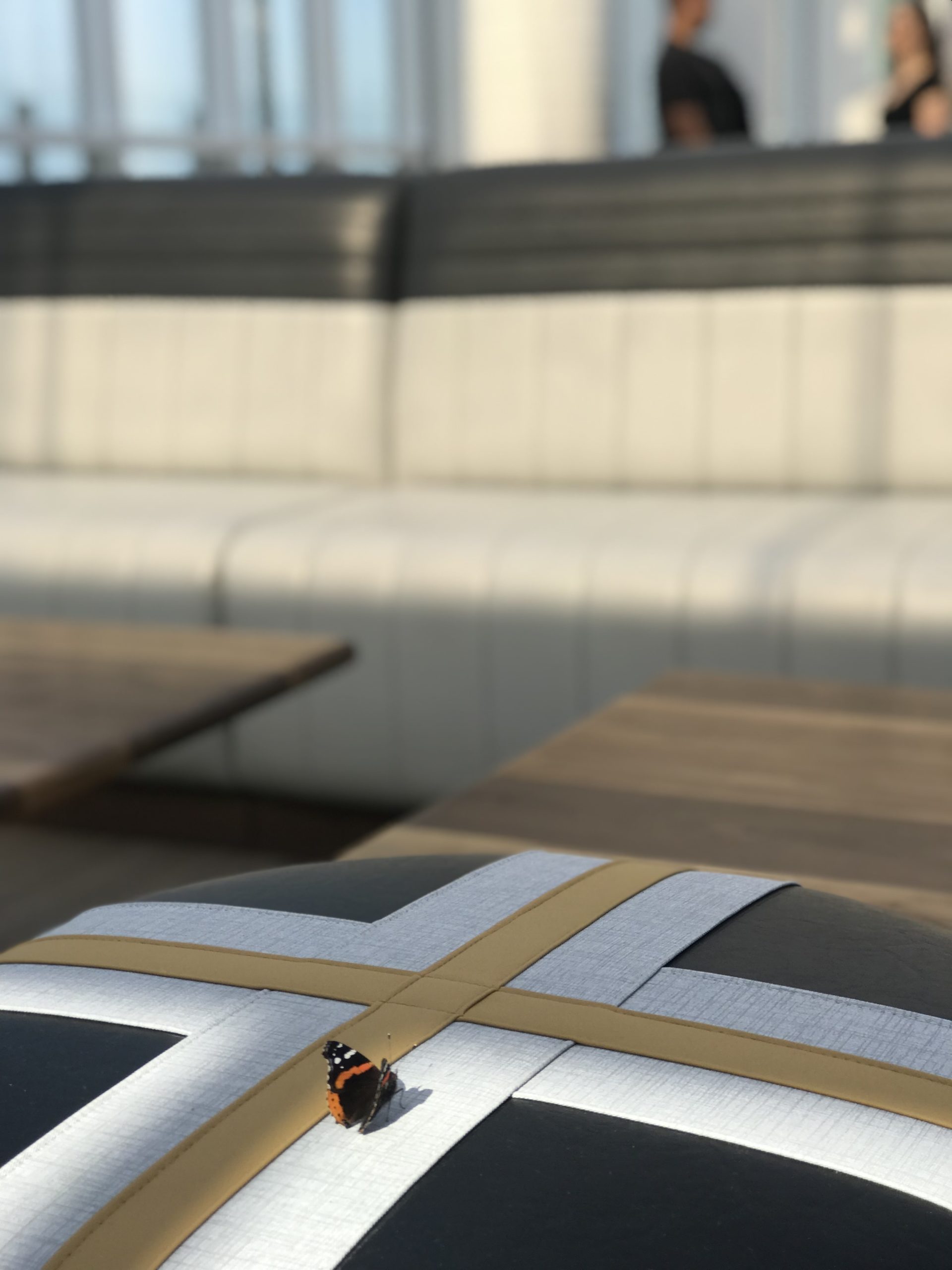

312.235.0920
55 W. Wacker Dr.
Suite 600C
Chicago, IL 60601
312.235.0920
office@kooarchitecture.com
55 W. Wacker Dr.
Suite 600C
Chicago, IL 60601

