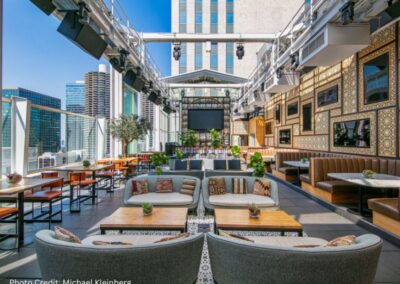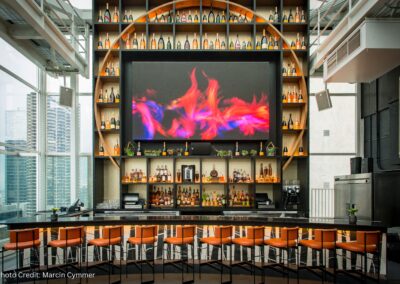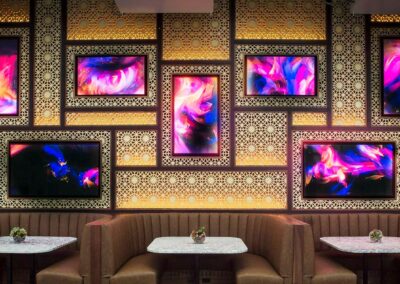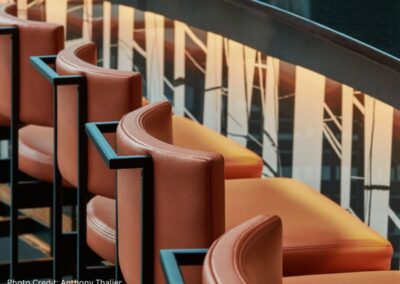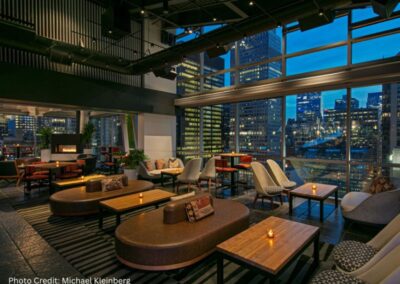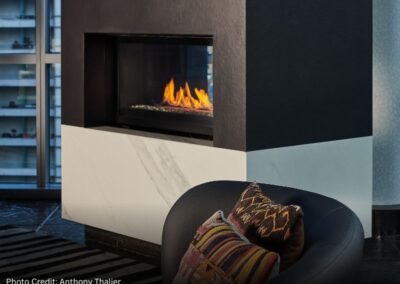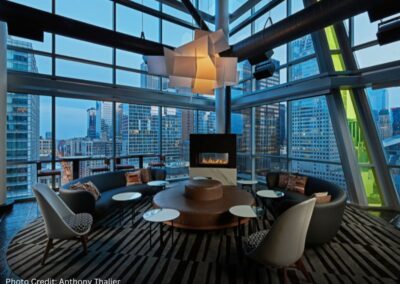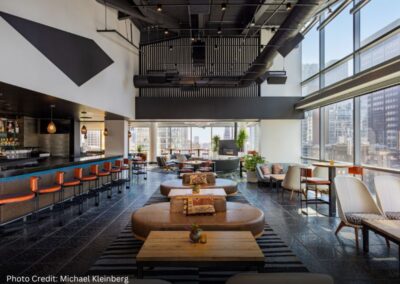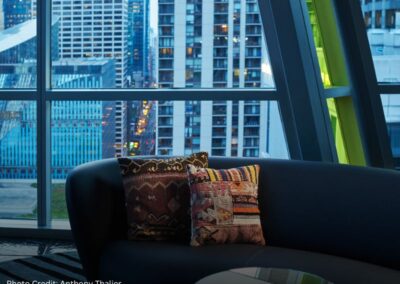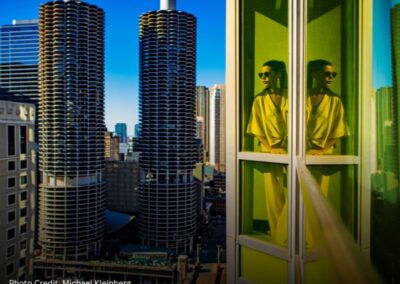» PROJECTS » ROOF ON theWIT
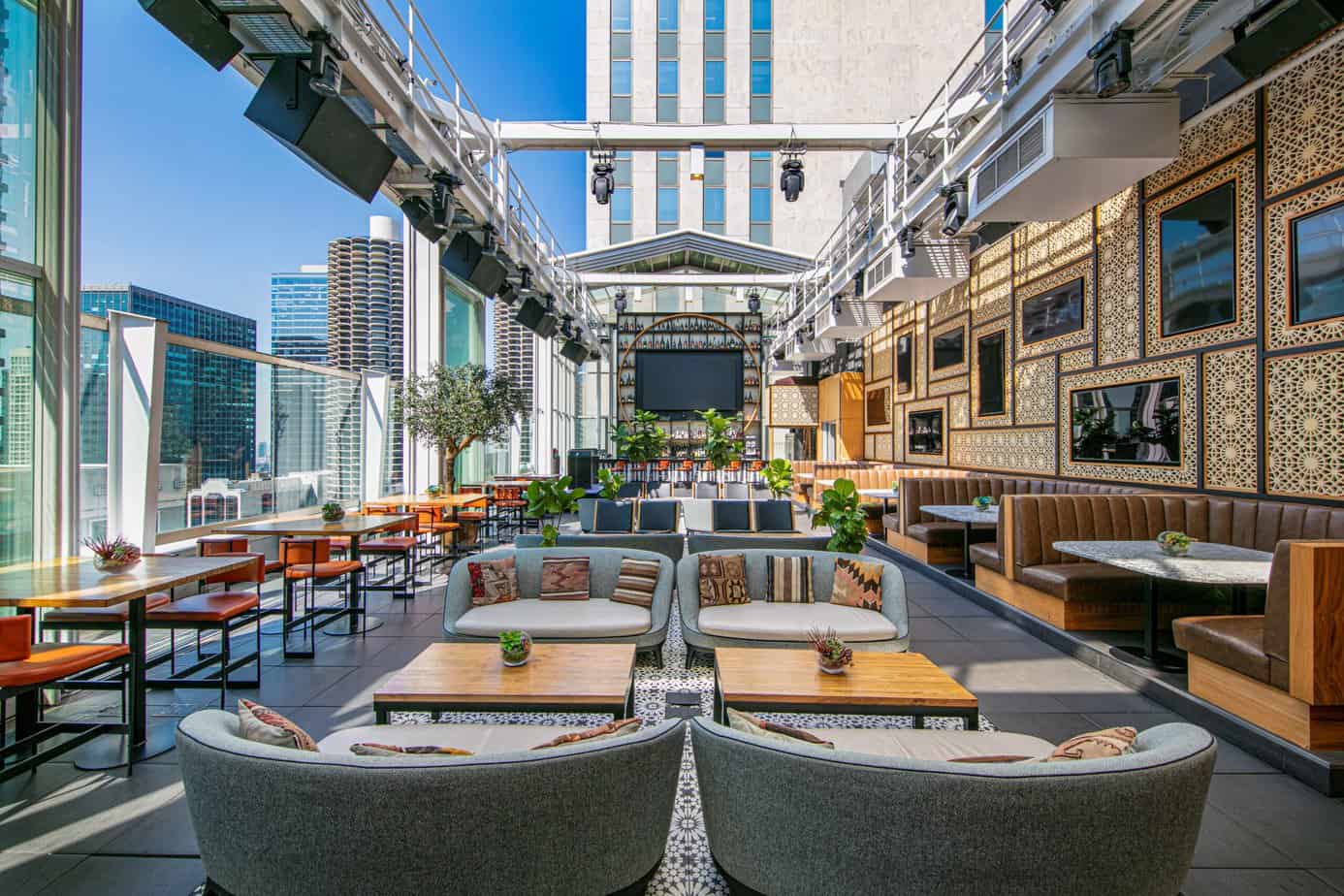
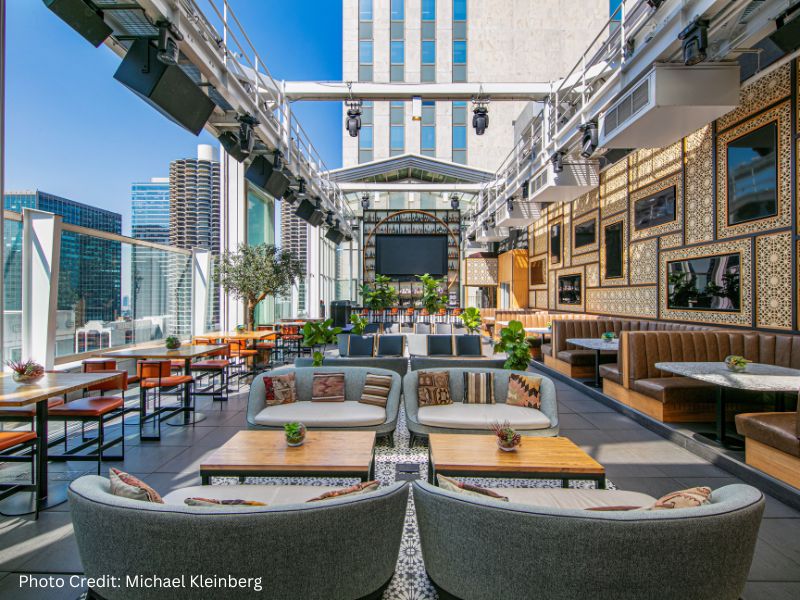
ROOF ON theWIT
ROOF on theWit first opened in 2009 as a game-changing rooftop bar with an open air patio focused on the nightlife sector. The goal of this current-day renovation was to create a bespoke, yet technologically integrated design for a client who is always at the forefront of technology.
The Patio space was lacking a strong focal point. To address this need, we added a soaring new 18-foot back bar that glows in a champagne finish, illuminating the bottle display through a geometric walnut ring framing a monumentally-sized 12 ft. x 8 ft. digital array at its center. The bar front below is crafted from custom angular water-jet cut tiles that sweep along the concave curvature of the bar face.
Five u-shaped banquettes support a custom digital art wall with nine additional screens. They interact with the large digital array and create a unique medium for different kinds of video art, adding energy and excitement to the venue and transforming the space from day to night and create and opportunity to brand private events. The synchronized digital panels display video art created specifically for ROOF. These “art stories” move across the screens in tandem. They are inset into intricate laser-cut lattice panels in a two-toned wood finish that brings warmth to the modernity.
Hand-painted black and white graphic cement floor tiles create a striking centerpiece in the room, anchoring the low lounge seating groupings. Low sofas are piled high with pillows crafted from authentic, fair trade, hand-woven Turkish Kilim carpets in heavily saturated colors. Each Kilim was carefully curated and precisely cut to achieve thoughtful placement of patterns and motifs that make up a vibrant, one-of-a kind, durable pillow collection. Leather stools and seating and wood tables for dining complete the space.
We extended the design aesthetic to the interior spaces. The fireplace was relieved of extraneous wings that blocked windows. We cleaned up the finishes and added geometric tables to sharpen the aesthetic while providing a flexible seating plan for socializing and enjoying some of the city center’s best urban views.
HISTORY:
ROOF on theWit is a constantly evolving rooftop bar, which accounts for its continued popularity even in the wake of so many other rooftops following its lead. When ROOF opened its doors in 2009 it started with two open air patios in addition to the interior lounge space that captured the views and the imagination of tourists and city dwellers alike. A few years later, KOO added a retractable roof on the larger patio to extend the season in Chicago. A few years after that, we added a high tech video mapping wall that created a unique video experience that could be branded and coordinated with DJ –driven music effect. For this renovation, the large concrete center console was removed from the patio to provide a more flexible, roomy open space.
SIZE: 6,500 sq. ft.
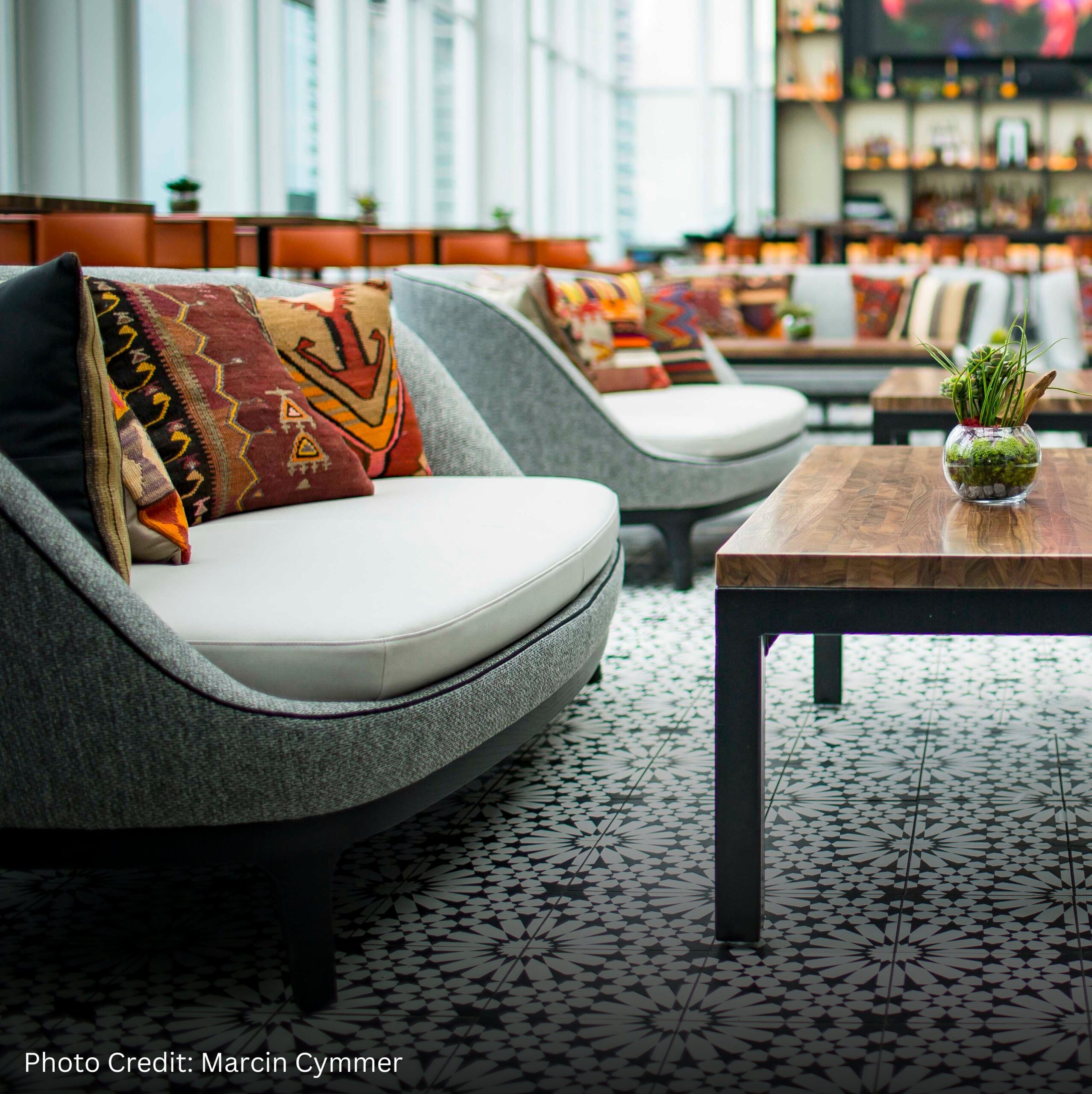

312.235.0920
55 W. Wacker Dr.
Suite 600C
Chicago, IL 60601
312.235.0920
office@kooarchitecture.com
55 W. Wacker Dr.
Suite 600C
Chicago, IL 60601

