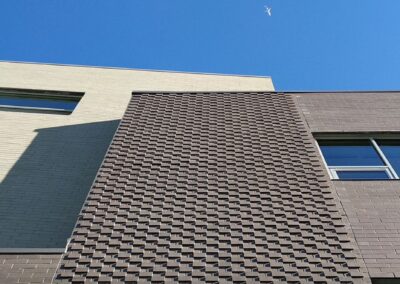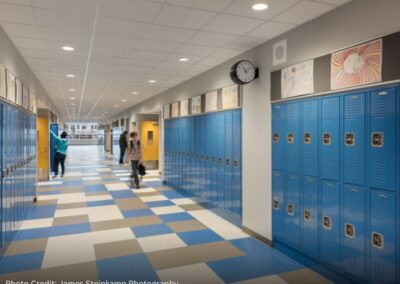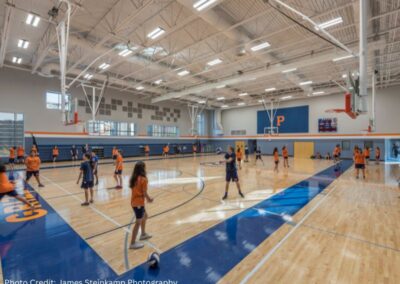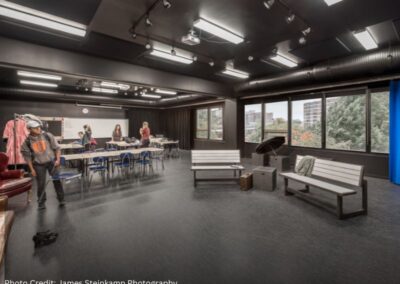» PROJECTS » WALTER PAYTON COLLEGE PREP ANNEX
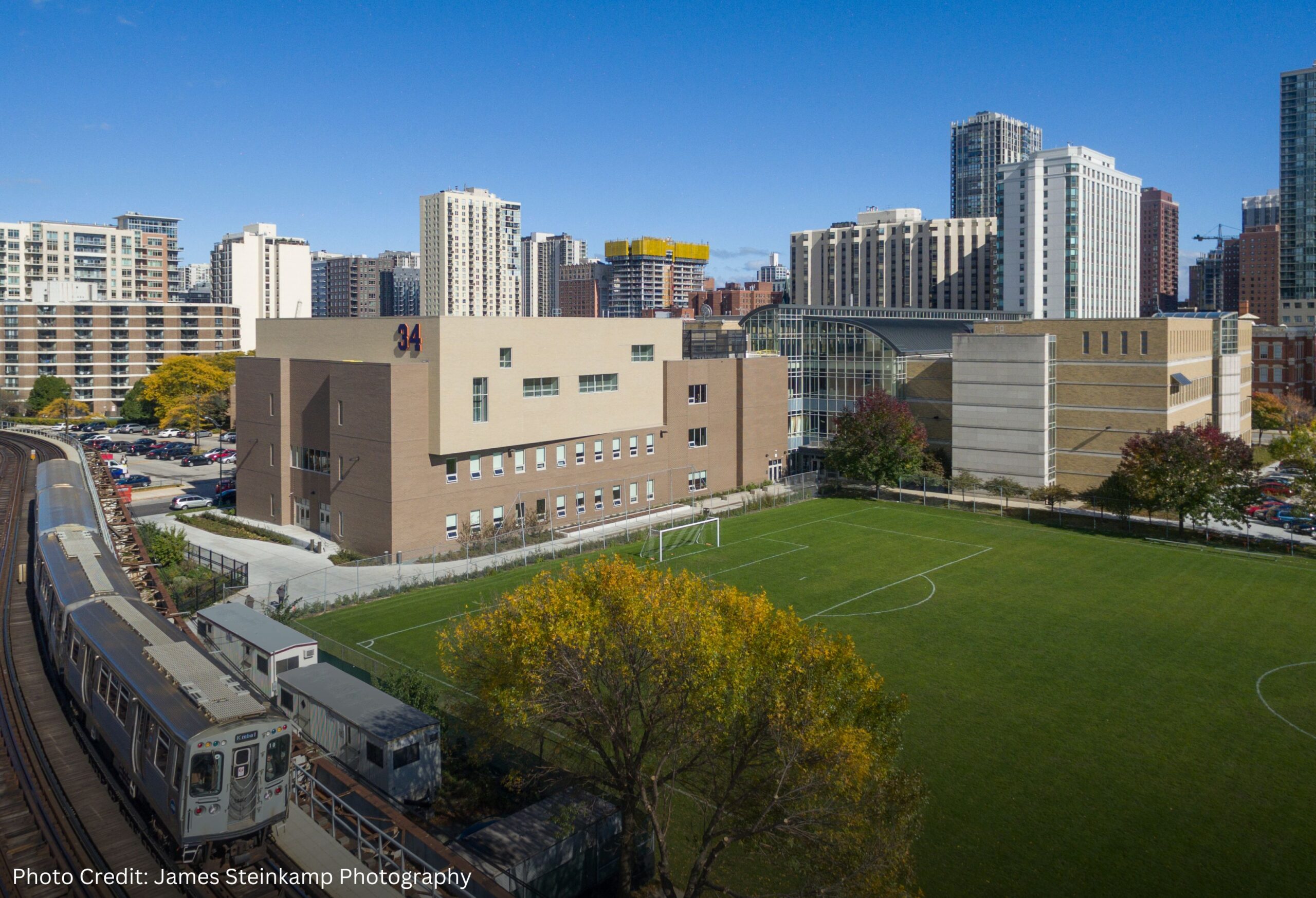

WALTER PAYTON COLLEGE PREP ANNEX
KOO designed a 50,000 square foot annex to Walter Payton College Prep. The top-rated high school in Illinois, at the time of construction completion in 2016. The Annex allowed the school to accommodate 50% more students and added a competition gymnasium, a new lunchroom, black box theater, computer lab, administrative spaces, elevator, a dance studio, additional classrooms, and a special education facility.
Designed in conformance with the CPS Standards, the Annex compliments the form of the original school by using a complimentary brick palette and rotating the expressed gymnasium volume to the angle as the existing high school. The project was awarded LEED Silver for Schools certification.
SIZE: 50,000 Sq. Ft.
LEED Silver Certified
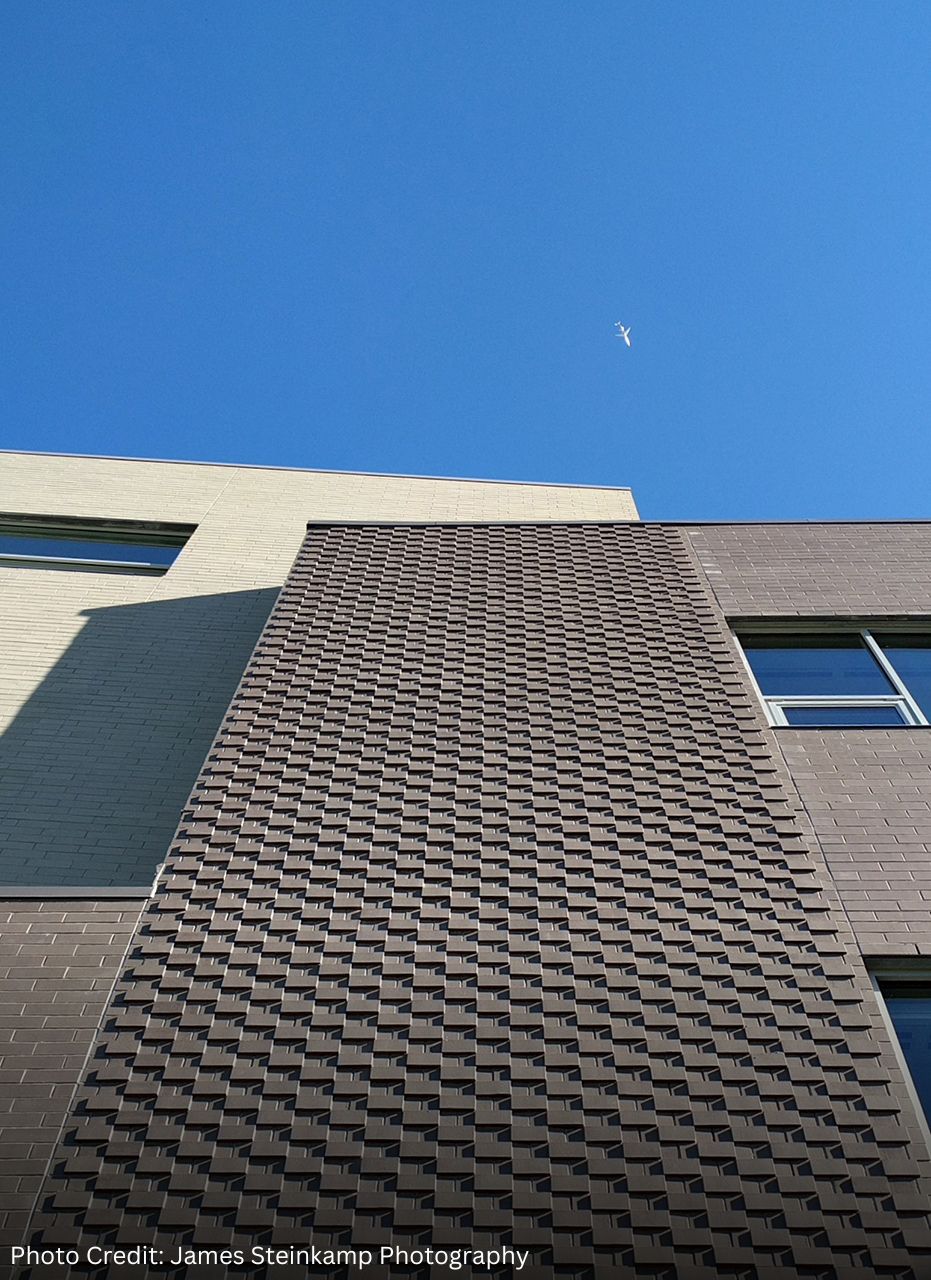

312.235.0920
55 W. Wacker Dr.
Suite 600C
Chicago, IL 60601
312.235.0920
office@kooarchitecture.com
55 W. Wacker Dr.
Suite 600C
Chicago, IL 60601



