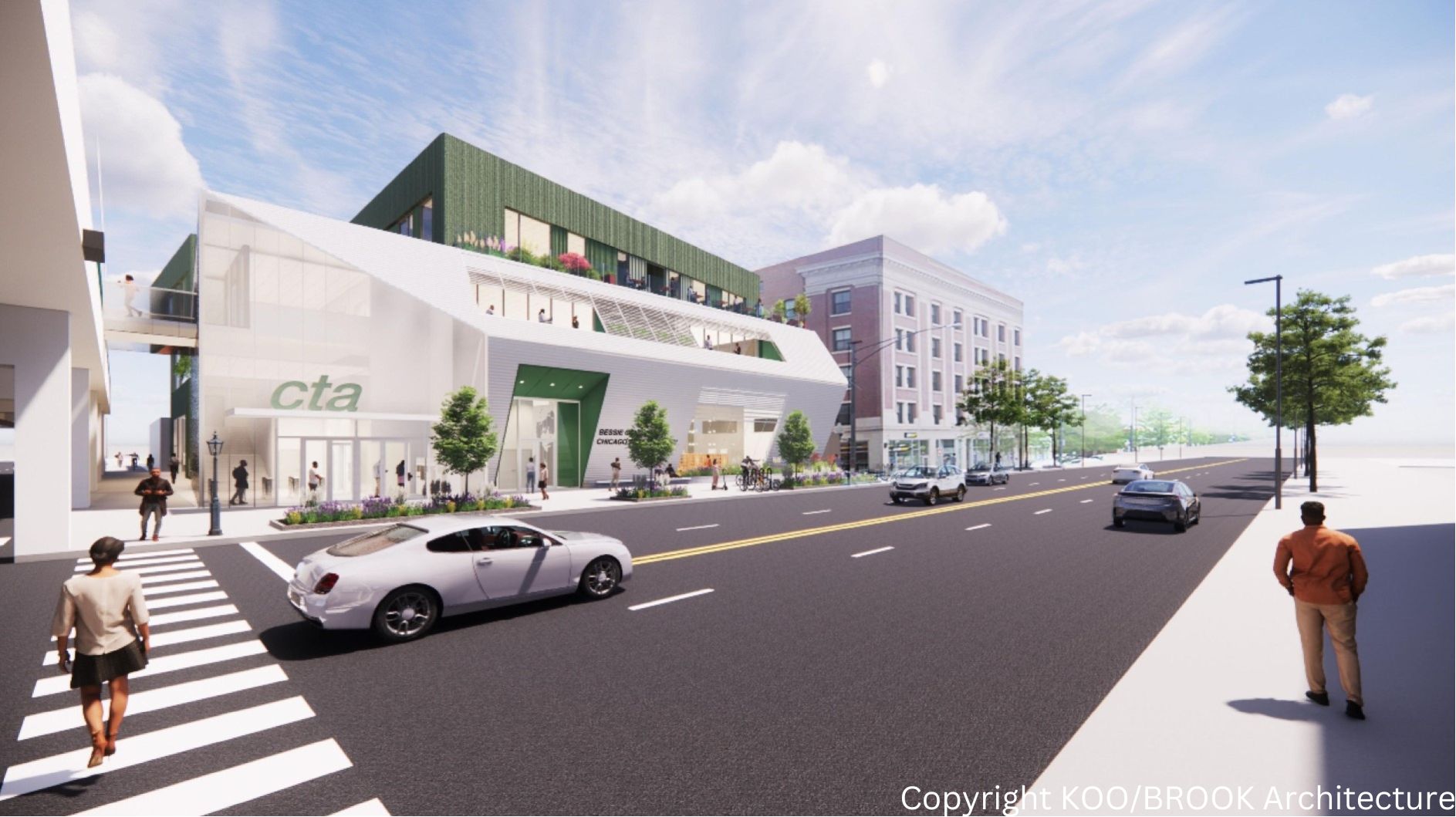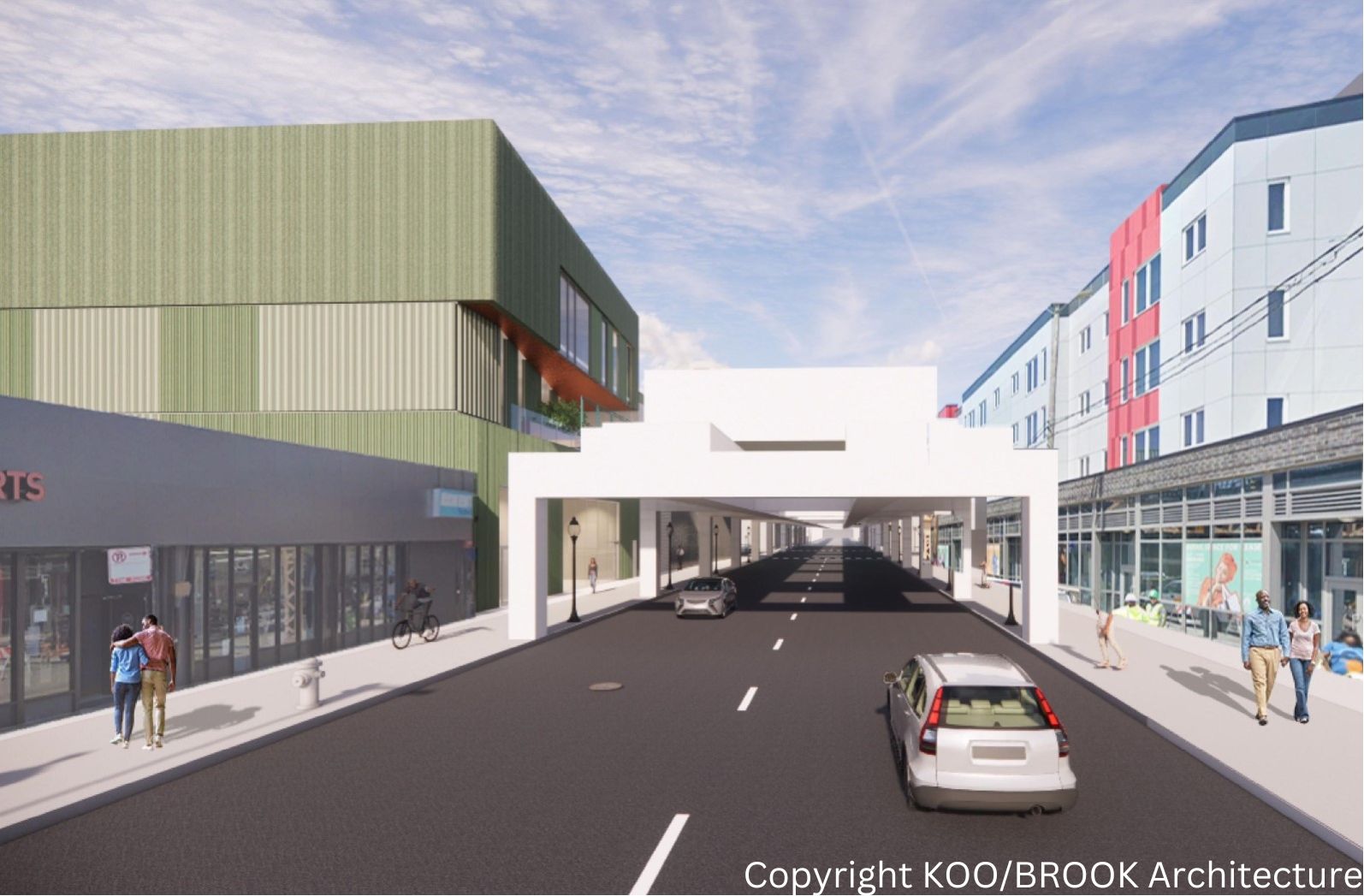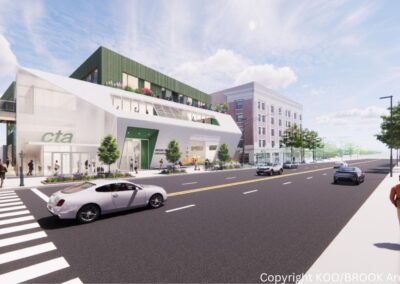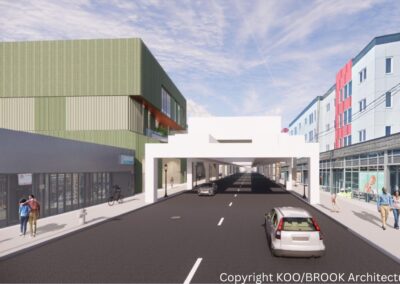» PROJECTS » WOODLAWN CROSSING

WOODLAWN CROSSING
KOO created the master plan for Woodlawn Crossing, a 42,000 SF building intended to house three main tenants: The Chicago Public Library at 16,000 SF, The Chicago Transit Authority at 6,000 SF, and an Office Tenant Space at 20,000 SF in addition to smaller retail and additional office space. Woodlawn Crossing’s proposed design successfully encourages the intersection of the building program and its users while creating comfortable energy efficient indoor spaces. The intent is that the building program will help invigorate the southeast corner of 63rd and Cottage Grove with a building that will provide a strong identity and activity that improves natural surveillance and safety, especially as it connects to the CTA platform and pedestrians at street level. The CTA program highlights the dynamics of public movement. The recessed volume of the CPL program along Cottage Grove Ave. is meant to serve as a modern grand front porch of welcoming neighbors and visitors with an opportunity for connecting with street activity through ample glazing. The third-floor tenant and a future tenant office space will have access to private green space and a shared building amenity space.
LOCATION:
Chicago, IL
Chicago, IL


312.235.0920
55 W. Wacker Dr.
Suite 600C
Chicago, IL 60601
312.235.0920
office@kooarchitecture.com
55 W. Wacker Dr.
Suite 600C
Chicago, IL 60601


